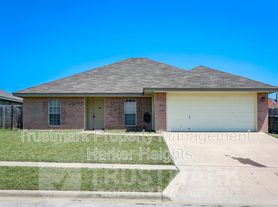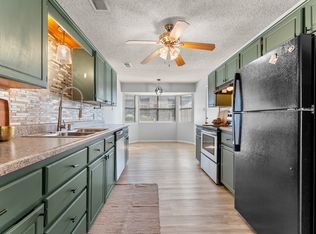Killeen, TX - SFR - $2,495.00 Available October 2025
5 Bedroom, 3.5 Bathroom, 3 Car Garage Home
Amenities include:
- Central Heat and Air, Washer & Dryer Connections, Dishwasher, Fridge, Stove, Microwave, Fireplace, Granite Counters, Jetted Tub, Patio, Ceramic Tile, Vinyl Plank, and Fenced Yard.
Approved pets are welcome with applicable pet fees. Available for move-in: 10/01/2025!
This property is ready to welcome your family and be your next home! Submit your application online now on our website. The last picture shows our contact info.
RSPM20
House for rent
$2,495/mo
6904 Osbaldo Dr, Killeen, TX 76542
5beds
3,051sqft
Price may not include required fees and charges.
Single family residence
Available now
Cats, dogs OK
Air conditioner, central air
Hookups laundry
3 Attached garage spaces parking
Fireplace
What's special
Fenced yardGranite countersCentral heat and airVinyl plankJetted tubWasher and dryer connectionsCeramic tile
- 17 days
- on Zillow |
- -- |
- -- |
Travel times
Renting now? Get $1,000 closer to owning
Unlock a $400 renter bonus, plus up to a $600 savings match when you open a Foyer+ account.
Offers by Foyer; terms for both apply. Details on landing page.
Facts & features
Interior
Bedrooms & bathrooms
- Bedrooms: 5
- Bathrooms: 4
- Full bathrooms: 3
- 1/2 bathrooms: 1
Heating
- Fireplace
Cooling
- Air Conditioner, Central Air
Appliances
- Included: Dishwasher, Refrigerator, WD Hookup
- Laundry: Hookups
Features
- WD Hookup
- Has fireplace: Yes
Interior area
- Total interior livable area: 3,051 sqft
Property
Parking
- Total spaces: 3
- Parking features: Attached, Covered
- Has attached garage: Yes
- Details: Contact manager
Features
- Exterior features: , Patio/Porch Area, Pets Allowed
- Fencing: Fenced Yard
Details
- Parcel number: 398253
Construction
Type & style
- Home type: SingleFamily
- Property subtype: Single Family Residence
Condition
- Year built: 2010
Community & HOA
Location
- Region: Killeen
Financial & listing details
- Lease term: Contact For Details
Price history
| Date | Event | Price |
|---|---|---|
| 9/16/2025 | Listed for rent | $2,495$1/sqft |
Source: Zillow Rentals | ||
| 9/13/2025 | Listing removed | $372,000$122/sqft |
Source: | ||
| 8/23/2025 | Price change | $372,000-0.8%$122/sqft |
Source: | ||
| 7/3/2025 | Listed for sale | $375,000+7.1%$123/sqft |
Source: | ||
| 7/15/2022 | Sold | -- |
Source: | ||

