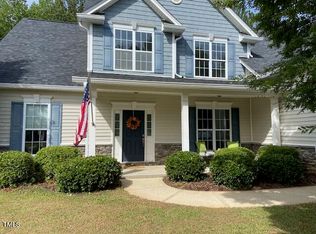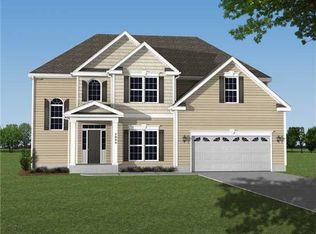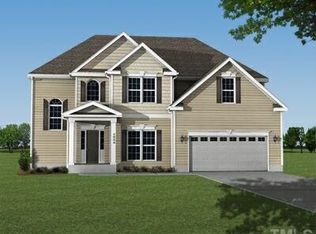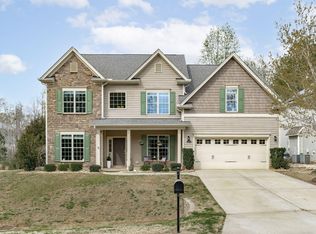Popular Portsmouth Plan with 3rd floor finished.Upgrades Include Convection Steam Rapid Heat 5 element range,moldings, Stone landscaping, brand new HVAC(2012)Hand scraped Maple floors, Prewire patio speakers, Ultra quiet dishwasher.Wooded backyard with direct trail access to greenbelt and 7acre neighborhood lake, great for fishing boating. Trash is included in monthly HOA Dues
This property is off market, which means it's not currently listed for sale or rent on Zillow. This may be different from what's available on other websites or public sources.



