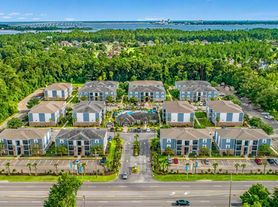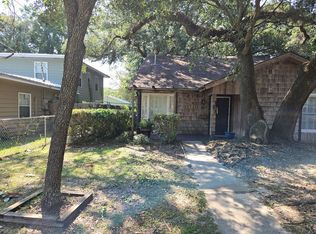This beautiful fun home will be available for rent on 11/1. It is furnished. Utilities are not included. Garage has a game room set up. Plenty of games for the yard. Currently used for VRBO but looking for a longer term lease. Perfect for entertaining. Has a beautiful formal dining room, living area, an eat in kitchen and private sitting/sunroom looking over the private back yard with a fire pit and games. Very close to shopping, schools, casinos, KAFB, Biloxi and Ocean springs. This home has it all!
House for rent
$2,500/mo
6904 Southwind Dr, Biloxi, MS 39532
3beds
2,887sqft
Price may not include required fees and charges.
Singlefamily
Available now
Central air, ceiling fan
Electric dryer hookup laundry
4 Parking spaces parking
Forced air, fireplace
What's special
- 73 days |
- -- |
- -- |
Zillow last checked: 8 hours ago
Listing updated: November 20, 2025 at 10:34pm
Travel times
Looking to buy when your lease ends?
Consider a first-time homebuyer savings account designed to grow your down payment with up to a 6% match & a competitive APY.
Facts & features
Interior
Bedrooms & bathrooms
- Bedrooms: 3
- Bathrooms: 2
- Full bathrooms: 2
Heating
- Forced Air, Fireplace
Cooling
- Central Air, Ceiling Fan
Appliances
- Included: Microwave, Oven, Refrigerator
- Laundry: Electric Dryer Hookup, Hookups, Laundry Room, Sink, Washer Hookup
Features
- Bar, Breakfast Bar, Ceiling Fan(s), Crown Molding, Double Vanity, Entrance Foyer, Granite Counters, High Ceilings, Open Floorplan, Pantry, Recessed Lighting, Storage, Walk-In Closet(s), Walls (Sheetrock)
- Flooring: Wood
- Has fireplace: Yes
- Furnished: Yes
Interior area
- Total interior livable area: 2,887 sqft
Video & virtual tour
Property
Parking
- Total spaces: 4
- Details: Contact manager
Features
- Stories: 1
- Exterior features: Architecture Style: Ranch Rambler, Bar, Breakfast Bar, Ceiling Fan(s), City Lot, Concrete Drive, Crown Molding, Double Vanity, Electric Dryer Hookup, Entrance Foyer, Fire Pit, Floor Covering: Ceramic, Flooring: Ceramic, Flooring: Wood, Granite Counters, Heating system: Forced Air, High Ceilings, Laundry Room, Lawn, Living Room, Lot Features: City Lot, South of Interstate 10, North of CSX Railroad Track, North of CSX Railroad Track, Open Floorplan, Pantry, Private Yard, Propane, Rain Gutters, Recessed Lighting, Roof Type: Architectural Shingles, Sink, South of Interstate 10, Storage, Tankless Water Heater, Walk-In Closet(s), Walls (Sheetrock), Washer Hookup, Water Heater: 40 Gallons or Less
Details
- Parcel number: 06360004.000
Construction
Type & style
- Home type: SingleFamily
- Architectural style: RanchRambler
- Property subtype: SingleFamily
Condition
- Year built: 1998
Community & HOA
Location
- Region: Biloxi
Financial & listing details
- Lease term: 12 Months,24 Months,Negotiable
Price history
| Date | Event | Price |
|---|---|---|
| 11/17/2025 | Price change | $2,500-10.7%$1/sqft |
Source: MLS United #4126625 | ||
| 9/23/2025 | Listed for rent | $2,800$1/sqft |
Source: MLS United #4126625 | ||
| 9/2/2025 | Price change | $335,000-4.3%$116/sqft |
Source: MLS United #4101973 | ||
| 7/8/2025 | Price change | $349,900-4.1%$121/sqft |
Source: MLS United #4101973 | ||
| 1/26/2025 | Listed for sale | $365,000+40.9%$126/sqft |
Source: MLS United #4101973 | ||

