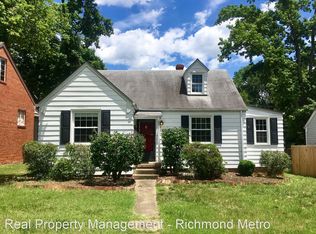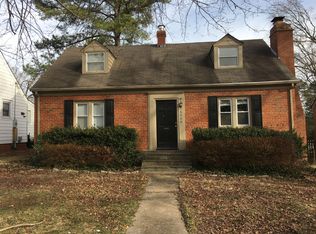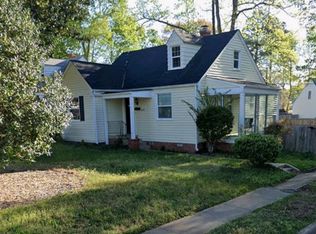Sold for $565,000
$565,000
6904 Three Chopt Rd, Richmond, VA 23226
4beds
1,636sqft
Single Family Residence
Built in 1948
8,089.09 Square Feet Lot
$661,700 Zestimate®
$345/sqft
$2,791 Estimated rent
Home value
$661,700
$609,000 - $721,000
$2,791/mo
Zestimate® history
Loading...
Owner options
Explore your selling options
What's special
This charming and fully updated Cape Cod offers modern comfort with classic appeal. Featuring brand new HVAC systems both upstairs and down, this home is move-in ready with thoughtful renovations throughout. The bright and airy living room showcases gleaming hardwood floors and flows seamlessly into the beautifully renovated kitchen—complete with quartz countertops, a large island, eat-in space, white cabinetry, and matching white appliances. The main level includes two bedrooms with hardwood flooring and ample closet space, plus a full bath with a tub/shower. Upstairs, you’ll find two more bedrooms, including a spacious primary suite with oversized windows, a ceiling fan/light fixture, and generous closet space. The second upstairs bath features clean tile and a walk-in shower. Enjoy the inviting glass porch with serene views of the backyard—ideal for sipping your morning coffee or unwinding in the evening with a glass of wine. Located near the University of Richmond, Toast, Blue Cow, CCV, and the popular Libbie/Grove area—this home combines convenience, style, and location.
Zillow last checked: 8 hours ago
Listing updated: June 18, 2025 at 11:48am
Listed by:
Caleb Boyer 804-955-8668,
Providence Hill Real Estate
Bought with:
Sally Hawthorne, 0225213688
Shaheen Ruth Martin & Fonville
Source: CVRMLS,MLS#: 2514255 Originating MLS: Central Virginia Regional MLS
Originating MLS: Central Virginia Regional MLS
Facts & features
Interior
Bedrooms & bathrooms
- Bedrooms: 4
- Bathrooms: 2
- Full bathrooms: 2
Other
- Description: Tub & Shower
- Level: First
Other
- Description: Shower
- Level: Second
Heating
- Electric, Forced Air, Heat Pump, Natural Gas
Cooling
- Central Air
Appliances
- Included: Dryer, Dishwasher, Disposal, Gas Water Heater, Instant Hot Water, Oven, Refrigerator, Stove, Washer
Features
- Bedroom on Main Level, Ceiling Fan(s), Kitchen Island
- Flooring: Vinyl, Wood
- Basement: Crawl Space
- Attic: None
Interior area
- Total interior livable area: 1,636 sqft
- Finished area above ground: 1,636
- Finished area below ground: 0
Property
Parking
- Parking features: Alley Access, Off Street
Features
- Patio & porch: Rear Porch, Glass Enclosed
- Exterior features: Storage, Shed
- Pool features: None
- Fencing: Fenced,Partial,Picket
Lot
- Size: 8,089 sqft
Details
- Parcel number: W0210149006
- Zoning description: R-4
Construction
Type & style
- Home type: SingleFamily
- Architectural style: Cape Cod
- Property subtype: Single Family Residence
Materials
- Brick, Frame, HardiPlank Type
- Roof: Asphalt
Condition
- Resale
- New construction: No
- Year built: 1948
Utilities & green energy
- Sewer: Public Sewer
- Water: Public
Community & neighborhood
Location
- Region: Richmond
- Subdivision: College View
Other
Other facts
- Ownership: Individuals
- Ownership type: Sole Proprietor
Price history
| Date | Event | Price |
|---|---|---|
| 6/18/2025 | Sold | $565,000+7.6%$345/sqft |
Source: | ||
| 5/30/2025 | Pending sale | $524,950$321/sqft |
Source: | ||
| 5/28/2025 | Listed for sale | $524,950+98.1%$321/sqft |
Source: | ||
| 3/24/2021 | Listing removed | -- |
Source: Owner Report a problem | ||
| 1/27/2020 | Sold | $265,000+2.3%$162/sqft |
Source: Public Record Report a problem | ||
Public tax history
| Year | Property taxes | Tax assessment |
|---|---|---|
| 2024 | $5,520 +6% | $460,000 +6% |
| 2023 | $5,208 | $434,000 |
| 2022 | $5,208 +82.4% | $434,000 +82.4% |
Find assessor info on the county website
Neighborhood: Three Chopt
Nearby schools
GreatSchools rating
- 9/10Mary Munford Elementary SchoolGrades: PK-5Distance: 2.4 mi
- 6/10Albert Hill Middle SchoolGrades: 6-8Distance: 3.2 mi
- 4/10Thomas Jefferson High SchoolGrades: 9-12Distance: 2.7 mi
Schools provided by the listing agent
- Elementary: Munford
- Middle: Albert Hill
- High: Thomas Jefferson
Source: CVRMLS. This data may not be complete. We recommend contacting the local school district to confirm school assignments for this home.
Get a cash offer in 3 minutes
Find out how much your home could sell for in as little as 3 minutes with a no-obligation cash offer.
Estimated market value$661,700
Get a cash offer in 3 minutes
Find out how much your home could sell for in as little as 3 minutes with a no-obligation cash offer.
Estimated market value
$661,700


