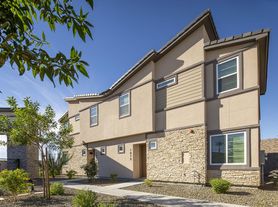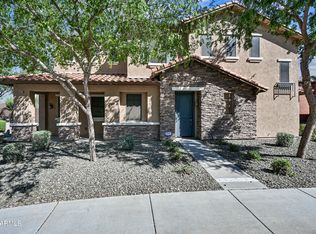Welcome to Your Dream Home in Peoria's Sonoran Mountain Ranch!
Located in the prestigious Sonoran Mountain Ranch community, this stunning home combines modern comfort, convenience, and charm. Tucked away on a quiet cul-de-sac, you'll enjoy peaceful surroundings with hiking trails just steps away, yet still be close to city conveniences.
Prime Location:
* Just a 12-minute walk to East Wing Mountain Trail.
* 10-minute drive to schools, supermarkets, restaurants and everything
* Short commute to TSMC's and all related semiconductor factories in north Phoenix.
* Easy access to Happy Valley Rd, Hwy 17, and Loop 303 for quick trips across the Valley.
Main Level Highlights:
* Open floor plan connecting living and dining areas to a luxury kitchen with premium cabinetry, stainless steel appliances, and direct access to the private backyard.
* Master suite with backyard access and a premium upgraded bathroom.
* Two more Bedrooms on the main floor for flexible usages
* Bonus room/office, a premium upgraded 2nd bathroom, and an oversized 2-car garage.
* Rich wood flooring in throughout the home.
Upstairs Retreat:
* 4th bedroom with bathroom suiteperfect for guests or family.
* Upgraded media room - ideal for movie nights or entertaining.
Enjoy the best of nature and city living in this beautifully designed home. Don't miss your chance, schedule a tour today!
Renter is responsible for utilities. No smoking allowed.
House for rent
Accepts Zillow applications
$2,485/mo
6904 W Ashby Dr, Peoria, AZ 85383
5beds
2,582sqft
Price may not include required fees and charges.
Single family residence
Available now
Cats, dogs OK
Central air
In unit laundry
Attached garage parking
Forced air
What's special
Open floor planUpgraded media roomLuxury kitchenPremium cabinetryPremium upgraded bathroomStainless steel appliancesRich wood flooring
- 21 days
- on Zillow |
- -- |
- -- |
Travel times
Facts & features
Interior
Bedrooms & bathrooms
- Bedrooms: 5
- Bathrooms: 3
- Full bathrooms: 3
Heating
- Forced Air
Cooling
- Central Air
Appliances
- Included: Dishwasher, Dryer, Microwave, Oven, Refrigerator, Washer
- Laundry: In Unit
Features
- Flooring: Carpet, Hardwood
Interior area
- Total interior livable area: 2,582 sqft
Property
Parking
- Parking features: Attached, Garage
- Has attached garage: Yes
- Details: Contact manager
Features
- Patio & porch: Patio
- Exterior features: Heating system: Forced Air, Lawn, Pet Park, landscaping
Details
- Parcel number: 20103917
Construction
Type & style
- Home type: SingleFamily
- Property subtype: Single Family Residence
Community & HOA
Location
- Region: Peoria
Financial & listing details
- Lease term: 1 Year
Price history
| Date | Event | Price |
|---|---|---|
| 8/22/2025 | Price change | $2,485-2.4%$1/sqft |
Source: Zillow Rentals | ||
| 8/9/2025 | Listed for rent | $2,545$1/sqft |
Source: Zillow Rentals | ||
| 8/8/2025 | Sold | $482,220-3.6%$187/sqft |
Source: | ||
| 7/9/2025 | Pending sale | $499,999$194/sqft |
Source: | ||
| 7/5/2025 | Listed for sale | $499,999$194/sqft |
Source: | ||

