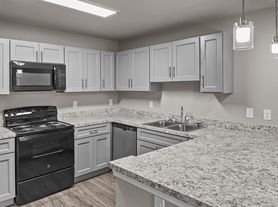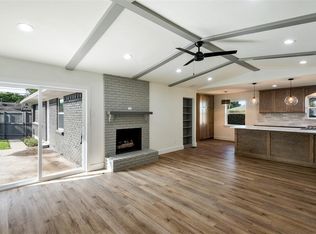Beautifully updated 3 bed 2.5 bath in highly desirable Merriman Park. Minutes from shopping and White Rock Lake, this property is in the heart of Merriman Park. The kitchen and full bathrooms were updated in 2024 with new tile, quartz countertops and new modern fixtures. The open floor plan offers separate dining area, large living room with gas fireplace and breakfast bar seating. The updated kitchen includes a stainless steel gas range, microwave, dishwasher, refrigerator, a large pantry and extra large counter space for breakfast bar seating. An adjacent 9x10 bonus space could be great for a work-from-home situation, school homework stations or a traditional breakfast nook. The utility room accommodates a full size washer and dryer and offers cabinets and counter space. A huge flex room at rear of the house has tile flooring, access to outside patios, multiple storage closets and an adjacent half bathroom. Primary bedroom en-suite has updated bathroom with a modern shower, dual sinks and two walk-in closets. Relax on one of two patios in the large grassy backyard surrounded by a privacy fence with an electric gate.
Dogs allowed on case by case basis. No cats allowed. Tenant pays all utilities and yard care. Basketball goal is staying. Up to 4 cars allowed.
House for rent
Accepts Zillow applications
$4,000/mo
6905 Arboreal Dr, Dallas, TX 75231
3beds
2,573sqft
Price may not include required fees and charges.
Single family residence
Available Sat Nov 1 2025
Small dogs OK
Central air
Hookups laundry
Off street parking
Forced air
What's special
- 125 days |
- -- |
- -- |
Travel times
Facts & features
Interior
Bedrooms & bathrooms
- Bedrooms: 3
- Bathrooms: 3
- Full bathrooms: 2
- 1/2 bathrooms: 1
Heating
- Forced Air
Cooling
- Central Air
Appliances
- Included: Dishwasher, Microwave, Oven, Refrigerator, WD Hookup
- Laundry: Hookups
Features
- WD Hookup
- Flooring: Carpet, Hardwood, Tile
Interior area
- Total interior livable area: 2,573 sqft
Property
Parking
- Parking features: Off Street
- Details: Contact manager
Features
- Exterior features: Bonus Room with half bath, Heating system: Forced Air, No Utilities included in rent
Details
- Parcel number: 00000399715000000
Construction
Type & style
- Home type: SingleFamily
- Property subtype: Single Family Residence
Community & HOA
Location
- Region: Dallas
Financial & listing details
- Lease term: 1 Year
Price history
| Date | Event | Price |
|---|---|---|
| 10/16/2025 | Listing removed | $630,000$245/sqft |
Source: NTREIS #21032842 | ||
| 10/13/2025 | Price change | $4,000-4.8%$2/sqft |
Source: Zillow Rentals | ||
| 9/21/2025 | Price change | $630,000-2.3%$245/sqft |
Source: NTREIS #21032842 | ||
| 9/17/2025 | Price change | $645,000-0.8%$251/sqft |
Source: NTREIS #21032842 | ||
| 8/26/2025 | Listed for sale | $650,000-1.5%$253/sqft |
Source: NTREIS #21032842 | ||

