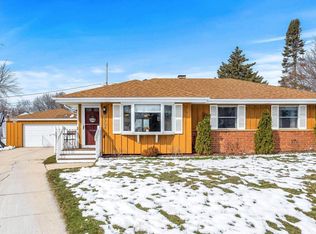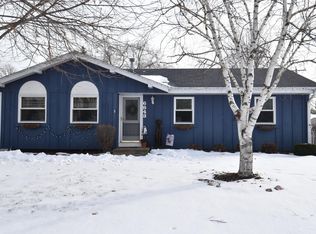Closed
$278,000
6905 Cliffside DRIVE, Racine, WI 53402
4beds
400sqft
Single Family Residence
Built in 1974
-- sqft lot
$286,500 Zestimate®
$695/sqft
$1,290 Estimated rent
Home value
$286,500
$249,000 - $329,000
$1,290/mo
Zestimate® history
Loading...
Owner options
Explore your selling options
What's special
This is your opportunity to own a well-maintained single-family ranch with a fenced-in backyard in a vibrant community relatively close to Lake Michigan! With newly refinished hardwood floors throughout the main floor, this home is ready to move in with or without making additional improvements. It is situated near Crestview and Cliffside Park, among many other nature-based attractions, and the neighborhood and surrounding areas provide ample opportunities for bike-riding enthusiasts.
Zillow last checked: 8 hours ago
Listing updated: September 02, 2025 at 05:45am
Listed by:
William Harvill 262-902-4662,
Modern MilwauKey Real Estate LLC
Bought with:
Paul B Olson
Source: WIREX MLS,MLS#: 1929536 Originating MLS: Metro MLS
Originating MLS: Metro MLS
Facts & features
Interior
Bedrooms & bathrooms
- Bedrooms: 4
- Bathrooms: 2
- Full bathrooms: 1
- 1/2 bathrooms: 1
- Main level bedrooms: 4
Primary bedroom
- Level: Main
- Area: 143
- Dimensions: 13 x 11
Bedroom 2
- Level: Main
- Area: 100
- Dimensions: 10 x 10
Bedroom 3
- Level: Main
- Area: 117
- Dimensions: 9 x 13
Bedroom 4
- Level: Main
- Area: 90
- Dimensions: 9 x 10
Bathroom
- Features: Shower Stall
Dining room
- Level: Main
Family room
- Level: Main
Kitchen
- Level: Main
- Area: 143
- Dimensions: 13 x 11
Living room
- Level: Main
- Area: 195
- Dimensions: 13 x 15
Office
- Level: Main
Heating
- Electric, Natural Gas, Forced Air
Cooling
- Central Air
Appliances
- Included: Cooktop, Dishwasher, Disposal, Dryer, Freezer, Microwave, Range, Refrigerator, Washer, ENERGY STAR Qualified Appliances
Features
- Wet Bar
- Flooring: Wood
- Basement: Full,Partially Finished
Interior area
- Total structure area: 1,196
- Total interior livable area: 400 sqft
- Finished area below ground: 400
Property
Parking
- Total spaces: 2.5
- Parking features: Garage Door Opener, Detached, 2 Car
- Garage spaces: 2.5
Features
- Levels: One
- Stories: 1
- Patio & porch: Deck, Patio
- Fencing: Fenced Yard
Details
- Parcel number: 104042317536000
- Zoning: 160 - RESIDENTI
- Special conditions: Arms Length
Construction
Type & style
- Home type: SingleFamily
- Architectural style: Ranch
- Property subtype: Single Family Residence
Materials
- Aluminum Siding, Aluminum/Steel, Vinyl Siding
Condition
- 21+ Years
- New construction: No
- Year built: 1974
Utilities & green energy
- Sewer: Public Sewer
- Water: Public
- Utilities for property: Cable Available
Community & neighborhood
Location
- Region: Racine
- Municipality: Caledonia
Price history
| Date | Event | Price |
|---|---|---|
| 8/29/2025 | Sold | $278,000-5.8%$695/sqft |
Source: | ||
| 8/8/2025 | Contingent | $295,000$738/sqft |
Source: | ||
| 8/3/2025 | Listed for sale | $295,000$738/sqft |
Source: | ||
Public tax history
| Year | Property taxes | Tax assessment |
|---|---|---|
| 2024 | $3,535 -26.7% | $232,900 +4% |
| 2023 | $4,820 +51.8% | $223,900 +9.2% |
| 2022 | $3,175 +4.9% | $205,000 +14.5% |
Find assessor info on the county website
Neighborhood: 53402
Nearby schools
GreatSchools rating
- 6/10O Brown Elementary SchoolGrades: PK-5Distance: 0.7 mi
- 1/10Jerstad-Agerholm Elementary SchoolGrades: PK-8Distance: 3.5 mi
- 3/10Horlick High SchoolGrades: 9-12Distance: 4.5 mi
Schools provided by the listing agent
- District: Caledonia (Mn)
Source: WIREX MLS. This data may not be complete. We recommend contacting the local school district to confirm school assignments for this home.
Get pre-qualified for a loan
At Zillow Home Loans, we can pre-qualify you in as little as 5 minutes with no impact to your credit score.An equal housing lender. NMLS #10287.
Sell with ease on Zillow
Get a Zillow Showcase℠ listing at no additional cost and you could sell for —faster.
$286,500
2% more+$5,730
With Zillow Showcase(estimated)$292,230

