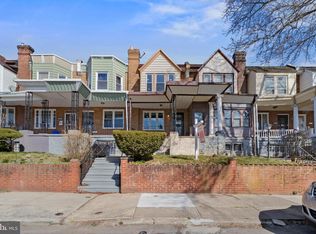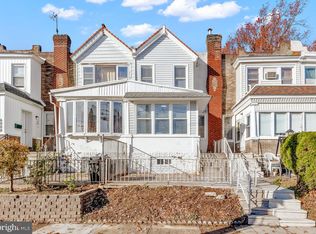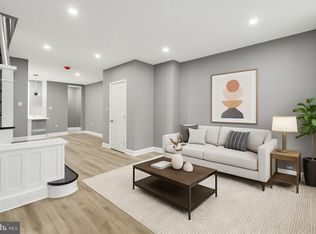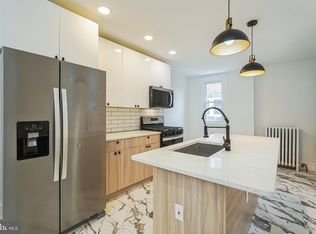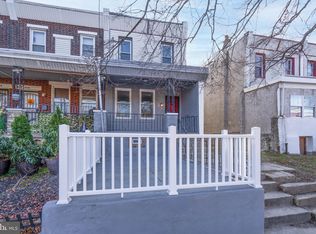Welcome to this spectacular home. This fully renovated 3, possibly 4 bedroom, 2- full bathroom home offers modern living. The open concept layout on the main floor creates a spacious feel, perfect for entertaining. The brand new kitchen with upgraded appliances and generous cabinet storage makes meal prep a breeze. Upstairs, you'll find two spacious bedrooms and a luxuriously updated hall bathroom plus the primary bedroom. All bedrooms have big closets that provide ample storage for everyone. But wait, there's more! The true gem of this property is the huge finished basement with bonus full bath that allows you to extend your living and entertaining area. Make this area an office or additional bedroom or both. The choice is yours! This friendly neighborhood is just minutes from the public transportation and is walkable to a variety of popular restaurants and shopping. This beautifully renovated home is move-in ready and offers everything you ever need for comfortable and stylish living. Schedule your in-person showing appointment, today!
For sale
$275,000
6905 Forrest Ave, Philadelphia, PA 19138
3beds
1,146sqft
Est.:
Townhouse
Built in 1925
1,500 Square Feet Lot
$-- Zestimate®
$240/sqft
$-- HOA
What's special
Spacious feelHuge finished basementGenerous cabinet storageOpen concept layoutBig closetsLuxuriously updated hall bathroomUpgraded appliances
- 341 days |
- 206 |
- 18 |
Zillow last checked: 10 hours ago
Listing updated: August 10, 2025 at 07:59am
Listed by:
Paula Capati 215-671-4709,
Century 21 Advantage Gold-Southampton 2153227050
Source: Bright MLS,MLS#: PAPH2431278
Tour with a local agent
Facts & features
Interior
Bedrooms & bathrooms
- Bedrooms: 3
- Bathrooms: 2
- Full bathrooms: 2
Rooms
- Room types: Living Room, Dining Room, Kitchen, Basement, Utility Room, Bonus Room
Basement
- Level: Lower
Bonus room
- Level: Lower
Dining room
- Level: Main
Kitchen
- Level: Main
Living room
- Level: Main
Utility room
- Level: Lower
Heating
- Forced Air, Natural Gas
Cooling
- Central Air, Electric
Appliances
- Included: Gas Water Heater
Features
- Basement: Finished
- Has fireplace: No
Interior area
- Total structure area: 1,146
- Total interior livable area: 1,146 sqft
- Finished area above ground: 1,146
- Finished area below ground: 0
Property
Parking
- Total spaces: 1
- Parking features: Driveway, On Street
- Uncovered spaces: 1
Accessibility
- Accessibility features: None
Features
- Levels: Two
- Stories: 2
- Pool features: None
Lot
- Size: 1,500 Square Feet
- Dimensions: 15.00 x 100.00
Details
- Additional structures: Above Grade, Below Grade
- Parcel number: 102527600
- Zoning: RSA5
- Special conditions: Standard
Construction
Type & style
- Home type: Townhouse
- Architectural style: Straight Thru
- Property subtype: Townhouse
Materials
- Masonry
- Foundation: Permanent
Condition
- New construction: No
- Year built: 1925
Utilities & green energy
- Sewer: Public Sewer
- Water: Public
Community & HOA
Community
- Subdivision: Ogontz
HOA
- Has HOA: No
Location
- Region: Philadelphia
- Municipality: PHILADELPHIA
Financial & listing details
- Price per square foot: $240/sqft
- Tax assessed value: $171,900
- Annual tax amount: $2,406
- Date on market: 1/4/2025
- Listing agreement: Exclusive Right To Sell
- Ownership: Fee Simple
Estimated market value
Not available
Estimated sales range
Not available
$1,791/mo
Price history
Price history
| Date | Event | Price |
|---|---|---|
| 1/4/2025 | Listed for sale | $275,000+570.7%$240/sqft |
Source: | ||
| 1/5/2021 | Listing removed | -- |
Source: | ||
| 11/2/2020 | Listed for rent | $1,225$1/sqft |
Source: Century 21 Advantage Gold-Southampton #PAPH951422 Report a problem | ||
| 4/16/2008 | Sold | $41,000-40.6%$36/sqft |
Source: Public Record Report a problem | ||
| 12/20/2007 | Sold | $69,000$60/sqft |
Source: Public Record Report a problem | ||
Public tax history
Public tax history
| Year | Property taxes | Tax assessment |
|---|---|---|
| 2025 | $2,406 +20.5% | $171,900 +20.5% |
| 2024 | $1,998 | $142,700 |
| 2023 | $1,998 +29.6% | $142,700 |
Find assessor info on the county website
BuyAbility℠ payment
Est. payment
$1,615/mo
Principal & interest
$1336
Property taxes
$183
Home insurance
$96
Climate risks
Neighborhood: West Oak Lane
Nearby schools
GreatSchools rating
- 1/10Rowen William SchoolGrades: K-5Distance: 0.2 mi
- 3/10Wagner Gen Louis Middle SchoolGrades: 6-8Distance: 0.6 mi
- 2/10King Martin Luther High SchoolGrades: 9-12Distance: 0.7 mi
Schools provided by the listing agent
- District: Philadelphia City
Source: Bright MLS. This data may not be complete. We recommend contacting the local school district to confirm school assignments for this home.
- Loading
- Loading
