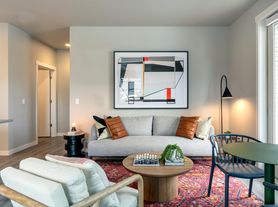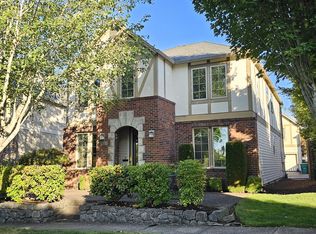READY TO MOVE IN!! October'20 Built, Beautiful open floor plan, Corner home in Reed's Crossing with high ceilings & lots of windows for natural light and airy atmosphere.
Main level includes Kitchen, Dining, Living area, and a half-bath. Kitchen has huge granite counters & Island, complemented by a pantry with ample storage. Stainless steel appliances include gas cooktop, oven, and dishwasher.
Second level includes large master suite with huge windows, walk-in closet, separate soaking tub & shower, two guest bedrooms, laundry room, and a double-sink guest bathroom.
Fully fenced back yard with patio; oversized double car garage with windows overseeing the yard.
Includes Pest control treatment every quarter.
AC, Heater, Refrigerator, Washer, and Dryer are included.
Dobbin Park is right behind the house and Tamarack Park is within 2mins walking distance.
Lots of free street parking.
Reed's Crossing offers miles of walking trails & parks, schools, massive green spaces, Providence, Wellness Center, and a vibrant Town Center for all in this gorgeous master plan community.
2mins walk to new Tamarack Elementary school.
10mins drive to Intel, Nike, Synopsys, Salesforce, Microsoft, Apple.
5mins drive to Fred Meyer, Safeway, Starbucks, Target, Walgreens.
One month rent as deposit.
Flexible lease options.
Tenant to pay utilities (Water, Gas, Electricity, Garbage, and Internet).
Pets allowed at additional cost.
Tenant to adhere to HOA policies & restrictions.
All residents must be listed on the lease (occasional visitors excluded).
Minimum credit score required: 620.
No smoking or illegal substances/activities.
No eviction or criminal record history.
House for rent
Accepts Zillow applications
$3,195/mo
6905 SE Tamarack St, Hillsboro, OR 97123
3beds
2,289sqft
Price may not include required fees and charges.
Single family residence
Available now
Cats, small dogs OK
Central air
In unit laundry
Attached garage parking
Forced air
What's special
Walk-in closetCorner homePantry with ample storageHigh ceilingsStainless steel appliancesOpen floor planLarge master suite
- 9 days
- on Zillow |
- -- |
- -- |
Travel times
Facts & features
Interior
Bedrooms & bathrooms
- Bedrooms: 3
- Bathrooms: 3
- Full bathrooms: 3
Heating
- Forced Air
Cooling
- Central Air
Appliances
- Included: Dishwasher, Dryer, Freezer, Microwave, Oven, Refrigerator, Washer
- Laundry: In Unit
Features
- Walk In Closet
- Flooring: Carpet
Interior area
- Total interior livable area: 2,289 sqft
Video & virtual tour
Property
Parking
- Parking features: Attached, Off Street
- Has attached garage: Yes
- Details: Contact manager
Features
- Exterior features: Heating system: Forced Air, Pest Control included in rent, Walk In Closet
Details
- Parcel number: 1S210DD07100
Construction
Type & style
- Home type: SingleFamily
- Property subtype: Single Family Residence
Community & HOA
Location
- Region: Hillsboro
Financial & listing details
- Lease term: 1 Year
Price history
| Date | Event | Price |
|---|---|---|
| 9/27/2025 | Listed for rent | $3,195$1/sqft |
Source: Zillow Rentals | ||
| 9/27/2025 | Listing removed | $3,195$1/sqft |
Source: Zillow Rentals | ||
| 9/16/2025 | Price change | $3,195-1.5%$1/sqft |
Source: Zillow Rentals | ||
| 9/7/2025 | Price change | $3,245-3%$1/sqft |
Source: Zillow Rentals | ||
| 9/5/2025 | Listed for rent | $3,345$1/sqft |
Source: Zillow Rentals | ||

