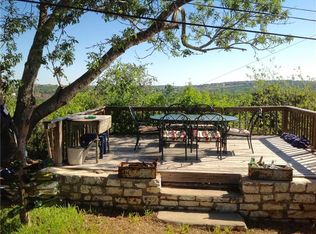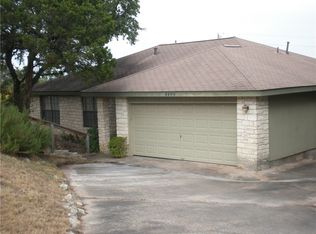Great single story home sits on .32 acre lot, over 1256 sq. ft. of living, very cozy and peaceful. Country living, just minutes to Oak Hill. This home features 2 bedrooms, 2 bath, with study/home office & google fiber available. NO CARPET, all flooring is slate tile. Ceiling fans, blinds and open living area. Vaulted ceiling in living room with fireplace. Home has an abundance of natural light and has a private yard with screened porch. Kitchen has appliances, white refrigerator conveys, formica counter tops, wood cabinets, pantry & breakfast area. Spacious back yard has a storage building with electricity and a fenced yard. WIFI enabled garage door opener with laundry room & washer/dryer connections. Convenient location off Silvermine just W of the Y in Oak Hill. 1- 2 year lease accepted with qualified applicant, tenant pays all utilities and ready for move in.
This property is off market, which means it's not currently listed for sale or rent on Zillow. This may be different from what's available on other websites or public sources.

