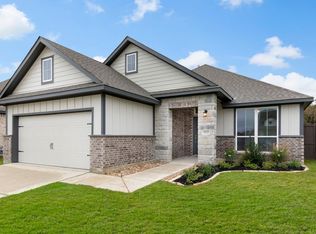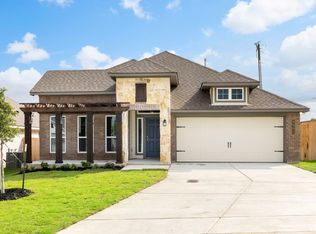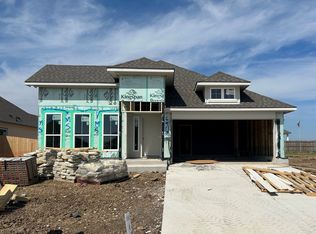Some images shown may be from a previously built Stylecraft home of similar design. Actual options, colors, and selections may vary. Contact us for details! This charming 3 bedroom, 2 bath home is spacious with a versatile design! Featuring a foyer and galley way entrance, this home feels elegant and special immediately upon your entrance. Some of our favorite things about this floor plan are its large primary bedroom, which includes a massive closet, and enough space for a sitting area in front of the window beaming with natural light. This home is great for entertaining, with so much counter space and its separate formal dining room that flows seamlessly into the kitchen.Additional Options Included: Stainless Steel Appliances, a Head Knocker Cabinet in the Secondary Bathroom, a Decorative Tile Backsplash, Integral Miniblinds in the Rear Door, Kitchen is Prewired for Pendant Lighting, a Dual Primary Bathroom Vanity, a Single Basin Kitchen Sink, an Upgraded Shower in the Primary Bathroom, and Modern Rocker Light Switches
This property is off market, which means it's not currently listed for sale or rent on Zillow. This may be different from what's available on other websites or public sources.



