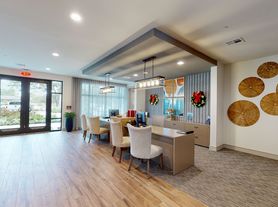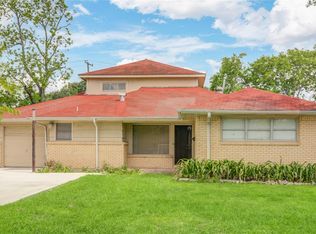Welcome to this stunning one-story remodeled home in the Village of Afton Woods. Located in the desirable Spring Branch area, this home boasts designer finishes and a 24-hour guarded gate. The open floor plan includes a family room with fireplace, formal dining room, island kitchen with top-of-the-line appliances, and a versatile flex room. Outside, the landscaped backyard and covered patio are perfect for entertaining. Zoned to top-rated schools, this home is a must-see for anyone looking for luxury living in a convenient location near major highways. Don't miss out on this impeccable property!
Copyright notice - Data provided by HAR.com 2022 - All information provided should be independently verified.
House for rent
$3,300/mo
6906 Afton Woods Dr, Houston, TX 77055
2beds
1,733sqft
Price may not include required fees and charges.
Singlefamily
Available now
-- Pets
Electric
Hookups laundry
2 Attached garage spaces parking
Electric, fireplace
What's special
Designer finishesOpen floor planLandscaped backyardFormal dining roomFamily room with fireplaceCovered patioRemodeled home
- 1 day |
- -- |
- -- |
Travel times
Looking to buy when your lease ends?
Get a special Zillow offer on an account designed to grow your down payment. Save faster with up to a 6% match & an industry leading APY.
Offer exclusive to Foyer+; Terms apply. Details on landing page.
Facts & features
Interior
Bedrooms & bathrooms
- Bedrooms: 2
- Bathrooms: 2
- Full bathrooms: 2
Rooms
- Room types: Breakfast Nook, Office
Heating
- Electric, Fireplace
Cooling
- Electric
Appliances
- Included: Dishwasher, Disposal, Oven, Range
- Laundry: Hookups, Washer Hookup
Features
- 2 Bedrooms Down, All Bedrooms Down, High Ceilings
- Flooring: Tile
- Has fireplace: Yes
Interior area
- Total interior livable area: 1,733 sqft
Property
Parking
- Total spaces: 2
- Parking features: Attached, Covered
- Has attached garage: Yes
- Details: Contact manager
Features
- Stories: 1
- Exterior features: 1 Living Area, 2 Bedrooms Down, All Bedrooms Down, Architecture Style: Contemporary/Modern, Attached, Formal Dining, Heating: Electric, High Ceilings, Lot Features: Subdivided, Patio/Deck, Subdivided, Utility Room, Washer Hookup
Details
- Parcel number: 1179500020019
Construction
Type & style
- Home type: SingleFamily
- Property subtype: SingleFamily
Condition
- Year built: 1994
Community & HOA
Location
- Region: Houston
Financial & listing details
- Lease term: Long Term,12 Months
Price history
| Date | Event | Price |
|---|---|---|
| 10/14/2025 | Listed for rent | $3,300$2/sqft |
Source: | ||
| 11/14/2023 | Listing removed | -- |
Source: | ||
| 9/12/2023 | Listed for rent | $3,300+10%$2/sqft |
Source: | ||
| 6/22/2020 | Listing removed | $3,000$2/sqft |
Source: Tu Casa Realty #5099909 | ||
| 6/12/2020 | Listed for rent | $3,000$2/sqft |
Source: Tu Casa Realty #5099909 | ||

