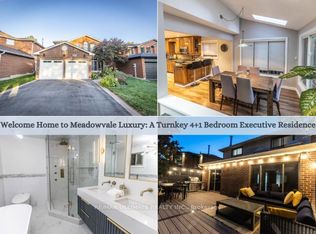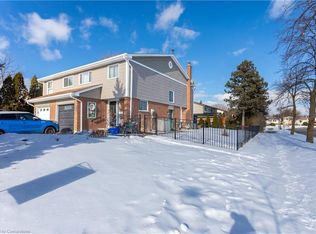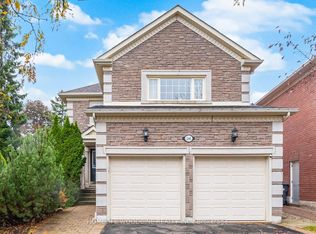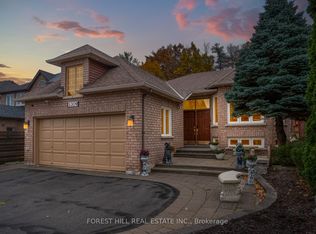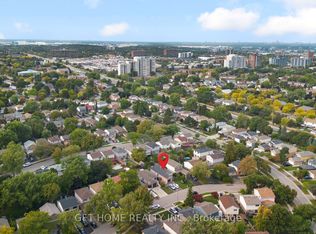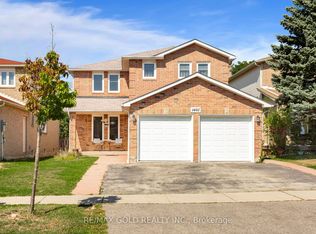Elite Pick Your Next Dream Home Awaits! This stunning property offers a legal basement apartment with 2+1 bedrooms and 2 washrooms providing income potential from day one, a unique sunroom perfect for year-round relaxation, a separate entrance for added privacy, a lovely family-sized kitchen along with a second kitchen ideal for large families or entertaining, a bright breakfast area, separate family and living rooms, a charming wood-burning fireplace, four spacious bedrooms on the upper level, EV charger and gas stove rough-ins for future convenience, stylish pot lights throughout, and a freshly painted interior ready for move-in. Located in the peaceful and highly desirable Meadowvale community, this home is surrounded by groceries, restaurants, schools, places of worship, and is just minutes from two GO bus and train stations offering the perfect blend of comfort, convenience, and income potential.
For sale
C$1,299,999
6906 Hickling Cres N, Mississauga, ON L5N 5A8
7beds
5baths
Single Family Residence
Built in ----
4,843.05 Square Feet Lot
$-- Zestimate®
C$--/sqft
C$-- HOA
What's special
- 19 hours |
- 4 |
- 0 |
Zillow last checked: 8 hours ago
Listing updated: 8 hours ago
Listed by:
CITYSCAPE REAL ESTATE LTD.
Source: TRREB,MLS®#: W12614090 Originating MLS®#: Toronto Regional Real Estate Board
Originating MLS®#: Toronto Regional Real Estate Board
Facts & features
Interior
Bedrooms & bathrooms
- Bedrooms: 7
- Bathrooms: 5
Primary bedroom
- Level: Lower
- Dimensions: 3.38 x 3.3
Primary bedroom
- Level: Upper
- Dimensions: 4.47 x 4
Bedroom 2
- Level: Lower
- Dimensions: 3.26 x 3.3
Bedroom 2
- Level: Upper
- Dimensions: 3.4 x 3.18
Bedroom 3
- Level: Upper
- Dimensions: 3.63 x 3.02
Bedroom 4
- Level: Upper
- Dimensions: 3.53 x 3.1
Bathroom
- Level: Lower
- Dimensions: 2.7 x 3.5
Bathroom
- Level: Lower
- Dimensions: 2.6 x 1.2
Bathroom
- Level: Main
- Dimensions: 2.5 x 1.5
Breakfast
- Level: Main
- Dimensions: 3.03 x 3
Other
- Level: Lower
- Dimensions: 1.55 x 1.25
Dining room
- Level: Main
- Dimensions: 3.64 x 3.14
Family room
- Level: Main
- Dimensions: 4.85 x 3.35
Other
- Level: Lower
- Dimensions: 1.25 x 2.2
Kitchen
- Level: Main
- Dimensions: 4.02 x 2.23
Kitchen
- Level: Lower
- Dimensions: 2.52 x 3.4
Laundry
- Level: Lower
- Dimensions: 2.6 x 1.7
Laundry
- Level: Lower
- Dimensions: 1.25 x 1.35
Living room
- Level: Lower
- Dimensions: 2.68 x 4.45
Living room
- Level: Main
- Dimensions: 4.53 x 3.3
Office
- Level: Lower
- Dimensions: 3.26 x 4.2
Sunroom
- Level: Main
- Dimensions: 3.03 x 2.72
Heating
- Forced Air, Gas
Cooling
- Central Air
Appliances
- Included: Water Heater, Built-In Oven, Countertop Range
Features
- Central Vacuum, In-Law Suite, Solar Owned
- Basement: Apartment,Finished
- Has fireplace: Yes
- Fireplace features: Wood Burning
Interior area
- Living area range: 2000-2500 null
Property
Parking
- Total spaces: 4
- Parking features: Private Double, Garage Door Opener
- Has garage: Yes
Features
- Stories: 2
- Patio & porch: Porch
- Pool features: None
- Waterfront features: None
Lot
- Size: 4,843.05 Square Feet
- Features: Electric Car Charger, Place Of Worship, School, School Bus Route, Public Transit, Library
- Topography: Flat
Details
- Additional structures: Fence - Full
- Parcel number: 132440542
- Other equipment: Sump Pump
Construction
Type & style
- Home type: SingleFamily
- Property subtype: Single Family Residence
Materials
- Brick
- Foundation: Concrete
- Roof: Shingle
Utilities & green energy
- Sewer: Sewer
- Water: Unknown
Community & HOA
Community
- Security: Carbon Monoxide Detector(s), Smoke Detector(s)
Location
- Region: Mississauga
Financial & listing details
- Annual tax amount: C$6,948
- Date on market: 12/9/2025
CITYSCAPE REAL ESTATE LTD.
By pressing Contact Agent, you agree that the real estate professional identified above may call/text you about your search, which may involve use of automated means and pre-recorded/artificial voices. You don't need to consent as a condition of buying any property, goods, or services. Message/data rates may apply. You also agree to our Terms of Use. Zillow does not endorse any real estate professionals. We may share information about your recent and future site activity with your agent to help them understand what you're looking for in a home.
Price history
Price history
Price history is unavailable.
Public tax history
Public tax history
Tax history is unavailable.Climate risks
Neighborhood: Lisgar
Nearby schools
GreatSchools rating
No schools nearby
We couldn't find any schools near this home.
- Loading
