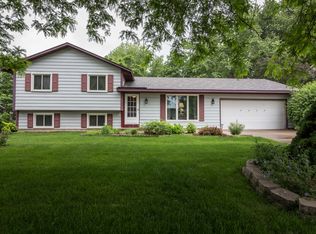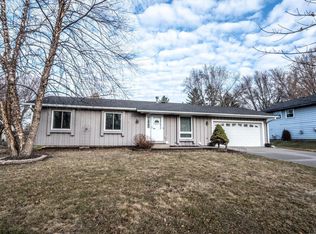Closed
$399,900
6906 Ideal Ave S, Cottage Grove, MN 55016
4beds
3,150sqft
Single Family Residence
Built in 1978
0.27 Acres Lot
$403,900 Zestimate®
$127/sqft
$3,006 Estimated rent
Home value
$403,900
$372,000 - $440,000
$3,006/mo
Zestimate® history
Loading...
Owner options
Explore your selling options
What's special
You will love this 2-story home featuring 4 oversized bedrooms on the upper level! The owner’s suite includes its own private bath and walk-in closet. The large main floor has plenty of room to enjoy with a family room, living room, dining room, and kitchen with views of the backyard trees and playset. Recent updates include a new roof in 2017, new furnace in 2014, new hardwood flooring in 2020 in the family room. Plus, there is plenty of storage space in the lower-level which could be finished off. This home is a must see!
Zillow last checked: 8 hours ago
Listing updated: August 16, 2025 at 11:15pm
Listed by:
At Home Real Estate Team 651-428-8246,
Keller Williams Premier Realty
Bought with:
Ivan Farrera
Trust Realty, Inc
Source: NorthstarMLS as distributed by MLS GRID,MLS#: 6539340
Facts & features
Interior
Bedrooms & bathrooms
- Bedrooms: 4
- Bathrooms: 3
- Full bathrooms: 1
- 3/4 bathrooms: 1
- 1/2 bathrooms: 1
Bedroom 1
- Level: Upper
- Area: 176 Square Feet
- Dimensions: 16x11
Bedroom 2
- Level: Upper
- Area: 165 Square Feet
- Dimensions: 15x11
Bedroom 3
- Level: Upper
- Area: 156 Square Feet
- Dimensions: 13x12
Bedroom 4
- Level: Upper
- Area: 110 Square Feet
- Dimensions: 10x11
Dining room
- Level: Main
- Area: 121 Square Feet
- Dimensions: 11x11
Family room
- Level: Main
- Area: 198 Square Feet
- Dimensions: 18x11
Kitchen
- Level: Main
- Area: 143 Square Feet
- Dimensions: 13x11
Living room
- Level: Main
- Area: 192 Square Feet
- Dimensions: 16x12
Heating
- Forced Air
Cooling
- Central Air
Appliances
- Included: Dishwasher, Dryer, Exhaust Fan, Gas Water Heater, Microwave, Range, Refrigerator, Washer, Water Softener Owned
Features
- Basement: Unfinished
- Number of fireplaces: 1
- Fireplace features: Brick, Family Room, Wood Burning
Interior area
- Total structure area: 3,150
- Total interior livable area: 3,150 sqft
- Finished area above ground: 2,100
- Finished area below ground: 0
Property
Parking
- Total spaces: 2
- Parking features: Attached, Concrete, Garage Door Opener
- Attached garage spaces: 2
- Has uncovered spaces: Yes
- Details: Garage Dimensions (21x21)
Accessibility
- Accessibility features: None
Features
- Levels: Two
- Stories: 2
- Patio & porch: Patio
- Pool features: None
- Fencing: None
Lot
- Size: 0.27 Acres
- Dimensions: 90 x 129
Details
- Additional structures: Storage Shed
- Foundation area: 1050
- Parcel number: 0502721440044
- Zoning description: Residential-Single Family
Construction
Type & style
- Home type: SingleFamily
- Property subtype: Single Family Residence
Materials
- Brick/Stone, Vinyl Siding, Block
- Roof: Asphalt
Condition
- Age of Property: 47
- New construction: No
- Year built: 1978
Utilities & green energy
- Electric: Circuit Breakers, Power Company: Xcel Energy
- Gas: Natural Gas
- Sewer: City Sewer/Connected
- Water: City Water/Connected
Community & neighborhood
Location
- Region: Cottage Grove
- Subdivision: Highlands 2nd Add
HOA & financial
HOA
- Has HOA: No
Price history
| Date | Event | Price |
|---|---|---|
| 8/16/2024 | Sold | $399,900$127/sqft |
Source: | ||
| 7/8/2024 | Pending sale | $399,900$127/sqft |
Source: | ||
| 6/17/2024 | Price change | $399,900-1.3%$127/sqft |
Source: | ||
| 6/6/2024 | Price change | $405,000-2.4%$129/sqft |
Source: | ||
| 5/31/2024 | Listed for sale | $415,000+12.5%$132/sqft |
Source: | ||
Public tax history
| Year | Property taxes | Tax assessment |
|---|---|---|
| 2024 | $4,444 -2.4% | $366,400 +5.3% |
| 2023 | $4,552 +15.1% | $347,900 +23.1% |
| 2022 | $3,956 +0.8% | $282,600 -3.7% |
Find assessor info on the county website
Neighborhood: 55016
Nearby schools
GreatSchools rating
- 9/10Grey Cloud Elementary SchoolGrades: K-5Distance: 1.8 mi
- 5/10Cottage Grove Middle SchoolGrades: 6-8Distance: 2.1 mi
- 10/10East Ridge High SchoolGrades: 9-12Distance: 2.5 mi
Get a cash offer in 3 minutes
Find out how much your home could sell for in as little as 3 minutes with a no-obligation cash offer.
Estimated market value
$403,900
Get a cash offer in 3 minutes
Find out how much your home could sell for in as little as 3 minutes with a no-obligation cash offer.
Estimated market value
$403,900

