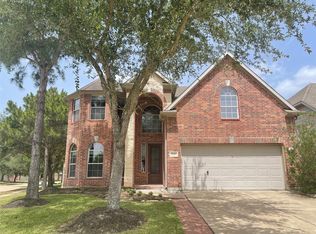Gorgeous single story rental home in Katy, zoned to exemplary KATY ISD schools. You will love the NEW luxury vinyl flooring throughout the House (NO CARPET), fresh paint inside and outside, the open floor plan with foyer. Large windows in all the rooms brings in lot of natural lights in the house. The eat-in kitchen with dinning room and a pantry for extra storage. All the bedrooms are in the first floor and are generously sized and the expansive fully upgraded master suite includes a private bath and a walk-in closet. Both washrooms are upgraded with modern luxury. The covered patio in the grassy backyard is ideal for outdoor entertaining with no back side Neighbour full privacy with huge trees. Located in the quiet subdivision of Hicorky Creek, close to I10 and 1093 HWY. walking trails, playground and park.
Copyright notice - Data provided by HAR.com 2022 - All information provided should be independently verified.
House for rent
$2,350/mo
6906 Pembrough Ln, Katy, TX 77494
3beds
1,944sqft
Price may not include required fees and charges.
Singlefamily
Available now
-- Pets
Electric, ceiling fan
Electric dryer hookup laundry
2 Attached garage spaces parking
Natural gas, fireplace
What's special
Huge treesGrassy backyardOpen floor planLot of natural lightsModern luxuryLarge windowsEat-in kitchen
- 11 days
- on Zillow |
- -- |
- -- |
Travel times
Add up to $600/yr to your down payment
Consider a first-time homebuyer savings account designed to grow your down payment with up to a 6% match & 4.15% APY.
Facts & features
Interior
Bedrooms & bathrooms
- Bedrooms: 3
- Bathrooms: 2
- Full bathrooms: 2
Heating
- Natural Gas, Fireplace
Cooling
- Electric, Ceiling Fan
Appliances
- Included: Oven, Range, Refrigerator
- Laundry: Electric Dryer Hookup, Hookups, Washer Hookup
Features
- All Bedrooms Down, Ceiling Fan(s), Formal Entry/Foyer, High Ceilings, Primary Bed - 1st Floor, Walk In Closet, Walk-In Closet(s)
- Flooring: Linoleum/Vinyl
- Has fireplace: Yes
Interior area
- Total interior livable area: 1,944 sqft
Property
Parking
- Total spaces: 2
- Parking features: Attached, Driveway, Covered
- Has attached garage: Yes
- Details: Contact manager
Features
- Stories: 1
- Exterior features: All Bedrooms Down, Architecture Style: Traditional, Attached, Clubhouse, Driveway, Electric Dryer Hookup, Formal Entry/Foyer, Garage Door Opener, Heating: Gas, High Ceilings, Lot Features: Subdivided, Patio/Deck, Picnic Area, Playground, Primary Bed - 1st Floor, Subdivided, Trash, Trash Pick Up, Walk In Closet, Walk-In Closet(s), Washer Hookup, Window Coverings
Details
- Parcel number: 3715010020010914
Construction
Type & style
- Home type: SingleFamily
- Property subtype: SingleFamily
Condition
- Year built: 1986
Community & HOA
Community
- Features: Clubhouse, Playground
Location
- Region: Katy
Financial & listing details
- Lease term: Long Term,12 Months
Price history
| Date | Event | Price |
|---|---|---|
| 7/23/2025 | Listed for rent | $2,350+38.2%$1/sqft |
Source: | ||
| 7/6/2020 | Listing removed | $1,700$1/sqft |
Source: REALM Real Estate Professional #18114547 | ||
| 7/4/2020 | Listed for rent | $1,700$1/sqft |
Source: REALM Real Estate Professional #18114547 | ||
| 7/1/2020 | Listing removed | $210,000$108/sqft |
Source: Keller Williams Premier Realty #10397995 | ||
| 5/23/2020 | Pending sale | $210,000$108/sqft |
Source: Keller Williams Premier Realty #10397995 | ||
![[object Object]](https://photos.zillowstatic.com/fp/77f496f3242459c615acb52dbd0ecf13-p_i.jpg)
