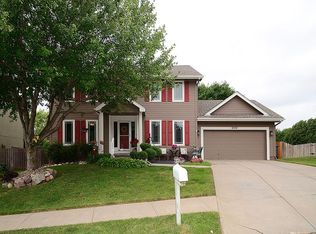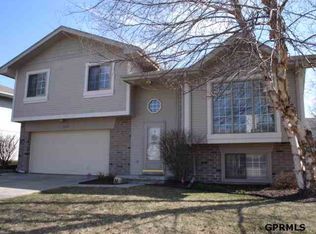Sold for $385,000 on 11/24/25
$385,000
6906 S 153rd Cir, Omaha, NE 68138
4beds
2,558sqft
Single Family Residence
Built in 1997
0.32 Acres Lot
$378,700 Zestimate®
$151/sqft
$2,743 Estimated rent
Maximize your home sale
Get more eyes on your listing so you can sell faster and for more.
Home value
$378,700
$360,000 - $398,000
$2,743/mo
Zestimate® history
Loading...
Owner options
Explore your selling options
What's special
This is it—the one you’ve been waiting for, offering an abundance of space inside and out with 4 bedrooms, 4 bathrooms, and a spacious 2-story layout. The walkout lower level opens to a peaceful park-like setting, perfect for relaxing or entertaining. Enjoy the beautifully updated kitchen, abundant natural light from numerous windows, and a large composite deck ideal for taking in the views. The main floor features a convenient laundry room and 3/4 bath, while the second floor offers generously sized bedrooms with large closets. The walkout lower level includes a family area, bathroom with whirlpool tub, newer heating and AC, and plenty of storage. Situated on a large cul-de-sac lot in the desirable Millard area, this home provides privacy, comfort, and room to grow. Make this one a must-see today before it’s gone.
Zillow last checked: 8 hours ago
Listing updated: December 01, 2025 at 09:11am
Listed by:
Melissa Gerdes 531-710-9066,
BHHS Ambassador Real Estate
Bought with:
Kara Johansen, 20210170
Better Homes and Gardens R.E.
Source: GPRMLS,MLS#: 22530219
Facts & features
Interior
Bedrooms & bathrooms
- Bedrooms: 4
- Bathrooms: 4
- Full bathrooms: 3
- 1/2 bathrooms: 1
- Main level bathrooms: 1
Primary bedroom
- Level: Second
Bedroom 2
- Features: 9'+ Ceiling, Ceiling Fan(s)
- Level: Second
Bedroom 3
- Level: Second
Bedroom 4
- Level: Second
Dining room
- Features: Wood Floor
Family room
- Features: Wood Floor
Kitchen
- Features: Wood Floor
Basement
- Area: 500
Heating
- Natural Gas, Forced Air
Cooling
- Central Air
Appliances
- Included: Range, Refrigerator, Washer, Dishwasher, Dryer, Disposal, Microwave
Features
- High Ceilings, Ceiling Fan(s), Formal Dining Room
- Flooring: Wood, Vinyl, Carpet, Porcelain Tile
- Windows: LL Daylight Windows
- Basement: Walk-Out Access,Finished
- Number of fireplaces: 1
- Fireplace features: Gas Log
Interior area
- Total structure area: 2,558
- Total interior livable area: 2,558 sqft
- Finished area above ground: 2,058
- Finished area below ground: 500
Property
Parking
- Total spaces: 2
- Parking features: Attached, Extra Parking Slab
- Attached garage spaces: 2
- Has uncovered spaces: Yes
Features
- Levels: Two
- Patio & porch: Patio
- Exterior features: Sprinkler System, Other
- Fencing: Wood
Lot
- Size: 0.32 Acres
- Dimensions: 43 x 184 x 69 x 112
- Features: Over 1/4 up to 1/2 Acre
Details
- Additional structures: Shed(s)
- Parcel number: 011262125
Construction
Type & style
- Home type: SingleFamily
- Property subtype: Single Family Residence
Materials
- Foundation: Block
Condition
- Not New and NOT a Model
- New construction: No
- Year built: 1997
Utilities & green energy
- Sewer: Public Sewer
- Water: Public
Community & neighborhood
Location
- Region: Omaha
- Subdivision: Birchfield 2nd Add
Other
Other facts
- Listing terms: VA Loan,FHA,Conventional,Cash
- Ownership: Fee Simple
Price history
| Date | Event | Price |
|---|---|---|
| 11/24/2025 | Sold | $385,000+1.3%$151/sqft |
Source: | ||
| 10/26/2025 | Pending sale | $380,000$149/sqft |
Source: | ||
| 10/20/2025 | Listed for sale | $380,000+40.7%$149/sqft |
Source: | ||
| 8/6/2020 | Sold | $270,000+3.8%$106/sqft |
Source: | ||
| 6/2/2020 | Listed for sale | $260,000+45.3%$102/sqft |
Source: NP Dodge Real Estate #22013179 | ||
Public tax history
| Year | Property taxes | Tax assessment |
|---|---|---|
| 2023 | $5,979 +7.6% | $342,870 +30.7% |
| 2022 | $5,556 +6.9% | $262,388 |
| 2021 | $5,195 +0.4% | $262,388 +12.4% |
Find assessor info on the county website
Neighborhood: Chalco
Nearby schools
GreatSchools rating
- 7/10Neihardt Elementary SchoolGrades: PK-5Distance: 0.3 mi
- 6/10Harry Andersen Middle SchoolGrades: 6-8Distance: 0.4 mi
- 4/10Millard South High SchoolGrades: 9-12Distance: 1.1 mi
Schools provided by the listing agent
- Elementary: Neihardt
- Middle: Harry Andersen
- High: Millard South
- District: Millard
Source: GPRMLS. This data may not be complete. We recommend contacting the local school district to confirm school assignments for this home.

Get pre-qualified for a loan
At Zillow Home Loans, we can pre-qualify you in as little as 5 minutes with no impact to your credit score.An equal housing lender. NMLS #10287.
Sell for more on Zillow
Get a free Zillow Showcase℠ listing and you could sell for .
$378,700
2% more+ $7,574
With Zillow Showcase(estimated)
$386,274
