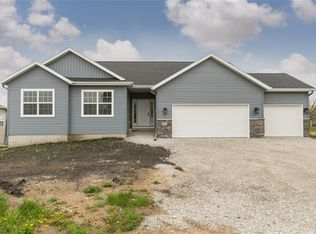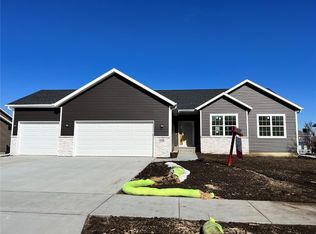Sold for $40,000 on 09/30/25
$40,000
6906 Stone Meadow Dr SW, Cedar Rapids, IA 52404
5beds
2,416sqft
Single Family Residence
Built in 2019
0.28 Acres Lot
$40,200 Zestimate®
$17/sqft
$2,515 Estimated rent
Home value
$40,200
$37,000 - $43,000
$2,515/mo
Zestimate® history
Loading...
Owner options
Explore your selling options
What's special
Welcome to this spacious and well-maintained 5-bedroom, 3-bathroom home in a desirable SW Cedar Rapids neighborhood. Built in 2019, this property offers modern finishes and thoughtful features throughout nearly 2,500 finished sq ft of living space.
Enjoy an open-concept main level with a functional layout, perfect for everyday living and hosting. The walk-out lower level is a true highlight — featuring a large rec room, and plenty of room to entertain guests or enjoy family movie nights.
Additional features include: Oversized attached garage with ample storage space, beautiful kitchen with island seating, primary suite with walk-in closet, deck off the main floor, patio off the basement walk-out, and a large backyard with tons of potential.
Whether you’re looking for flexible space, modern comfort, or a great setup for entertaining, this home checks all the boxes. Schedule your showing today!
Zillow last checked: 8 hours ago
Listing updated: September 30, 2025 at 01:34pm
Listed by:
Adam Green 319-721-3103,
Pinnacle Realty LLC,
Katelyn Nikolaev 319-899-9076,
Pinnacle Realty LLC
Bought with:
Gunther Sandersfeld
SKOGMAN REALTY
Source: CRAAR, CDRMLS,MLS#: 2506821 Originating MLS: Cedar Rapids Area Association Of Realtors
Originating MLS: Cedar Rapids Area Association Of Realtors
Facts & features
Interior
Bedrooms & bathrooms
- Bedrooms: 5
- Bathrooms: 3
- Full bathrooms: 3
Other
- Level: First
Heating
- Forced Air, Gas
Cooling
- Central Air
Appliances
- Included: Dryer, Dishwasher, Disposal, Gas Water Heater, Microwave, Range, Refrigerator, Washer
- Laundry: Main Level
Features
- Kitchen/Dining Combo, Bath in Primary Bedroom, Main Level Primary
- Basement: Full,Concrete,Walk-Out Access
- Has fireplace: Yes
- Fireplace features: Insert, Gas, Great Room
Interior area
- Total interior livable area: 2,416 sqft
- Finished area above ground: 1,459
- Finished area below ground: 957
Property
Parking
- Total spaces: 3
- Parking features: Attached, Garage, Garage Door Opener
- Attached garage spaces: 3
Features
- Levels: One
- Stories: 1
- Patio & porch: Deck, Patio
Lot
- Size: 0.28 Acres
- Dimensions: .277 Acre
Details
- Parcel number: 132743201000000
Construction
Type & style
- Home type: SingleFamily
- Architectural style: Ranch
- Property subtype: Single Family Residence
Materials
- Frame, Vinyl Siding
- Foundation: Poured
Condition
- New construction: No
- Year built: 2019
Utilities & green energy
- Sewer: Public Sewer
- Water: Public
- Utilities for property: Cable Connected
Community & neighborhood
Location
- Region: Cedar Rapids
Other
Other facts
- Listing terms: Cash,Conventional,FHA,VA Loan
Price history
| Date | Event | Price |
|---|---|---|
| 9/30/2025 | Sold | $40,000-90.2%$17/sqft |
Source: | ||
| 8/16/2025 | Pending sale | $410,000$170/sqft |
Source: | ||
| 8/7/2025 | Listed for sale | $410,000$170/sqft |
Source: | ||
| 8/6/2025 | Listing removed | -- |
Source: Owner | ||
| 7/26/2025 | Listed for sale | $410,000+47.5%$170/sqft |
Source: Owner | ||
Public tax history
| Year | Property taxes | Tax assessment |
|---|---|---|
| 2024 | $6,384 +4.9% | $392,600 +5.8% |
| 2023 | $6,088 +4.4% | $371,200 +24.8% |
| 2022 | $5,832 +3.6% | $297,500 +2.4% |
Find assessor info on the county website
Neighborhood: 52404
Nearby schools
GreatSchools rating
- 4/10West Willow Elementary SchoolGrades: PK-5Distance: 0.4 mi
- 6/10Taft Middle SchoolGrades: 6-8Distance: 1.4 mi
- 1/10Thomas Jefferson High SchoolGrades: 9-12Distance: 3.2 mi
Schools provided by the listing agent
- Elementary: WestWillow
- Middle: Taft
- High: Jefferson
Source: CRAAR, CDRMLS. This data may not be complete. We recommend contacting the local school district to confirm school assignments for this home.
Sell for more on Zillow
Get a free Zillow Showcase℠ listing and you could sell for .
$40,200
2% more+ $804
With Zillow Showcase(estimated)
$41,004
