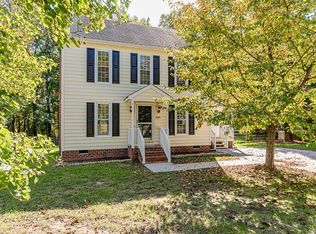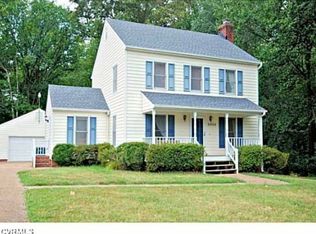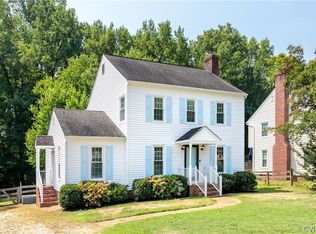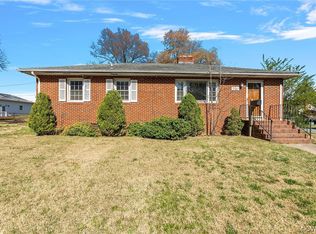Sold for $385,000
$385,000
6907 Cornelia Rd, Henrico, VA 23228
3beds
1,462sqft
Single Family Residence
Built in 1988
0.28 Acres Lot
$390,900 Zestimate®
$263/sqft
$2,276 Estimated rent
Home value
$390,900
$360,000 - $422,000
$2,276/mo
Zestimate® history
Loading...
Owner options
Explore your selling options
What's special
Charming, Updated & Move-In Ready! This manicured and adorable two-story home is loaded with upgrades and ideally nestled in a quiet neighborhood convenient to the interstate, Short Pump, Downtown Richmond, Tuckahoe, and a variety of shops and restaurants. Step inside to find beautiful hardwood flooring throughout and a cozy living room featuring a wood-burning fireplace, ceiling fan, and direct access to the expansive rear deck—perfect for relaxing or entertaining. The richly appointed dining room could also serve as a home office, offering flexibility for modern living. The renovated kitchen impresses with sleek quartz countertops, a stylish tile backsplash, white cabinetry, smooth-top cooking, and a bright eat-in area overlooking the lush, private backyard. Also, the refrigerator conveys! Around the corner, you'll find a spacious and updated powder room with a white vanity and custom mirror, as well as a large laundry room (washer and dryer convey) that leads to a covered side porch—ideal for everyday convenience. Upstairs, the huge primary bedroom features newer hardwood flooring, a walk-in closet with custom drawers and shelving, walk-up attic access, and a renovated ensuite bath with tile flooring, a newer vanity, and a tub/shower combo. The second and third bedrooms also offer hardwood flooring, ceiling fans, and generous closet space. A tastefully updated hall bath completes the upper level. Step outside to enjoy cookouts on the spacious newly stained deck, entertain guests, or play cornhole in your plush, fenced backyard. Additional Highlights Include: Nest thermostat, NEW HVAC, Newer roof, hardwood stairs, maintenance-free vinyl siding, walk-up attic with ample storage, detached shed and a peaceful, serene setting, This lovingly maintained home offers the perfect blend of comfort, convenience, and charm. Don’t miss the opportunity to make it yours—schedule your showing today!
Zillow last checked: 8 hours ago
Listing updated: July 04, 2025 at 07:36am
Listed by:
Leslie McRaney 804-837-3043,
EXP Realty LLC
Bought with:
Ernie Chamberlain, 0225218837
Hometown Realty
Source: CVRMLS,MLS#: 2514306 Originating MLS: Central Virginia Regional MLS
Originating MLS: Central Virginia Regional MLS
Facts & features
Interior
Bedrooms & bathrooms
- Bedrooms: 3
- Bathrooms: 3
- Full bathrooms: 2
- 1/2 bathrooms: 1
Primary bedroom
- Description: HW, CF, W/I CUSTOM CLOSET, EN-SUITE, ATTIC ACCESS
- Level: Second
- Dimensions: 17.8 x 10.5
Bedroom 2
- Description: HARDWOOD, CEILING FAN
- Level: Second
- Dimensions: 11.4 x 10.11
Bedroom 3
- Description: HARDWOOD, CEILING FAN
- Level: Second
- Dimensions: 11.1 x 8.1
Dining room
- Description: HW, CROWN MOLDING, CHAIR RAIL
- Level: First
- Dimensions: 11.6 x 10.4
Foyer
- Description: HARDWOOD
- Level: First
- Dimensions: 5.2 x 3.8
Other
- Description: Tub & Shower
- Level: Second
Half bath
- Level: First
Kitchen
- Description: HW, EAT-IN, QUARTZ/TILE BS, PANTRY, FRIDGE
- Level: First
- Dimensions: 13.6 x 10.5
Laundry
- Description: HW, W/D CONVEY, SHELVING/CABINETS, PORCH ACCESS
- Level: First
- Dimensions: 9.3 x 9.7
Living room
- Description: HW, WOOD BURNING FP, DECK ACCESS
- Level: First
- Dimensions: 23.2 x 14.8
Heating
- Electric, Heat Pump
Cooling
- Central Air, Electric
Appliances
- Included: Dryer, Dishwasher, Electric Cooking, Electric Water Heater, Disposal, Microwave, Refrigerator, Smooth Cooktop, Water Heater, Washer
Features
- Ceiling Fan(s), Dining Area, Separate/Formal Dining Room, Eat-in Kitchen, Fireplace, Granite Counters, Bath in Primary Bedroom, Pantry, Cable TV, Walk-In Closet(s)
- Flooring: Wood
- Basement: Crawl Space
- Attic: Walk-up
- Number of fireplaces: 1
- Fireplace features: Wood Burning
Interior area
- Total interior livable area: 1,462 sqft
- Finished area above ground: 1,462
- Finished area below ground: 0
Property
Parking
- Parking features: Driveway, Paved
- Has uncovered spaces: Yes
Features
- Levels: Two
- Stories: 2
- Patio & porch: Front Porch, Deck
- Exterior features: Deck, Storage, Shed, Paved Driveway
- Pool features: None
- Fencing: Back Yard,Fenced
Lot
- Size: 0.28 Acres
- Features: Landscaped, Level
Details
- Parcel number: 7707525166
- Zoning description: R4A
Construction
Type & style
- Home type: SingleFamily
- Architectural style: Colonial,Two Story
- Property subtype: Single Family Residence
Materials
- Drywall, Frame, Vinyl Siding
- Roof: Composition
Condition
- Resale
- New construction: No
- Year built: 1988
Utilities & green energy
- Sewer: Public Sewer
- Water: Public
Community & neighborhood
Location
- Region: Henrico
- Subdivision: Hermitage Farms
Other
Other facts
- Ownership: Individuals
- Ownership type: Sole Proprietor
Price history
| Date | Event | Price |
|---|---|---|
| 7/3/2025 | Sold | $385,000+4.3%$263/sqft |
Source: | ||
| 6/7/2025 | Pending sale | $369,000$252/sqft |
Source: | ||
| 6/5/2025 | Listed for sale | $369,000+75.7%$252/sqft |
Source: | ||
| 5/1/2018 | Sold | $210,000$144/sqft |
Source: | ||
| 3/31/2018 | Listed for sale | $210,000$144/sqft |
Source: Long & Foster REALTORS #1810481 Report a problem | ||
Public tax history
| Year | Property taxes | Tax assessment |
|---|---|---|
| 2024 | $2,321 +2.1% | $273,100 +2.1% |
| 2023 | $2,273 +15.5% | $267,400 +15.5% |
| 2022 | $1,969 +5.9% | $231,600 +8.4% |
Find assessor info on the county website
Neighborhood: Laurel
Nearby schools
GreatSchools rating
- 3/10Holladay Elementary SchoolGrades: PK-5Distance: 1 mi
- 3/10Brookland Middle SchoolGrades: 6-8Distance: 1.8 mi
- 2/10Hermitage High SchoolGrades: 9-12Distance: 0.8 mi
Schools provided by the listing agent
- Elementary: Holladay
- Middle: Brookland
- High: Hermitage
Source: CVRMLS. This data may not be complete. We recommend contacting the local school district to confirm school assignments for this home.
Get a cash offer in 3 minutes
Find out how much your home could sell for in as little as 3 minutes with a no-obligation cash offer.
Estimated market value$390,900
Get a cash offer in 3 minutes
Find out how much your home could sell for in as little as 3 minutes with a no-obligation cash offer.
Estimated market value
$390,900



