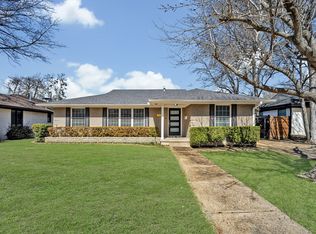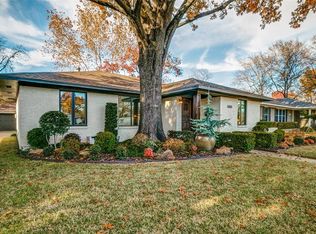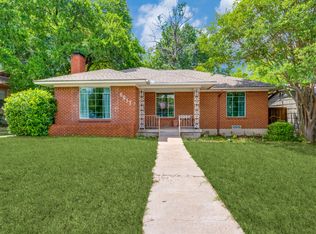Sold on 07/06/23
Price Unknown
6907 E Mockingbird Ln, Dallas, TX 75214
4beds
2,551sqft
Single Family Residence
Built in 1952
7,666.56 Square Feet Lot
$767,800 Zestimate®
$--/sqft
$4,951 Estimated rent
Home value
$767,800
$699,000 - $852,000
$4,951/mo
Zestimate® history
Loading...
Owner options
Explore your selling options
What's special
Incredible remodel opened up and enhanced to the nines! Newly designed and expanded floorplan offers incredible open concept living including light and bright finishes, quartz countertops throughout, island prep and breakfast area, gas cooking, and wine fridge. The design includes an incredible master suite that includes a beautiful spa bath (Japanese soaking tub, huge glass shower) as well as a huge walk in closet. The master-primary suite is separated from the other 3 bedrooms – which are located on the other side of the home. Additional amenities include: outside entertaining deck, oversized new 2-car garage, covered front porch, additional parking space in front, brand new landscaping and sprinkler system. All just minutes from White Rock Lake, Lakewood shopping and restaurants and minutes to downtown Dallas.
Zillow last checked: 8 hours ago
Listing updated: July 07, 2023 at 01:16pm
Listed by:
David Bush 0353850 214-327-2200,
David Bush Realtors 214-327-2200
Bought with:
Greg Good
Ultima Real Estate
Source: NTREIS,MLS#: 20268785
Facts & features
Interior
Bedrooms & bathrooms
- Bedrooms: 4
- Bathrooms: 3
- Full bathrooms: 2
- 1/2 bathrooms: 1
Primary bedroom
- Features: Double Vanity, Garden Tub/Roman Tub, Linen Closet, Sitting Area in Primary, Separate Shower, Walk-In Closet(s)
- Level: First
- Dimensions: 16 x 19
Bedroom
- Level: First
- Dimensions: 11 x 15
Bedroom
- Level: First
- Dimensions: 11 x 12
Bedroom
- Level: First
- Dimensions: 11 x 11
Den
- Level: First
- Dimensions: 13 x 16
Dining room
- Level: First
- Dimensions: 10 x 12
Kitchen
- Features: Breakfast Bar, Built-in Features, Eat-in Kitchen, Granite Counters, Kitchen Island, Stone Counters
- Level: First
- Dimensions: 10 x 12
Living room
- Level: First
- Dimensions: 11 x 17
Utility room
- Features: Built-in Features, Utility Room
- Level: First
- Dimensions: 5 x 8
Heating
- Central, Electric, Natural Gas, Zoned
Cooling
- Central Air, Ceiling Fan(s), Zoned
Appliances
- Included: Some Gas Appliances, Built-In Gas Range, Dishwasher, Disposal, Gas Range, Microwave, Plumbed For Gas, Wine Cooler
Features
- Cathedral Ceiling(s), Decorative/Designer Lighting Fixtures, Double Vanity, Eat-in Kitchen, Granite Counters, High Speed Internet, Kitchen Island, Open Floorplan, Cable TV, Vaulted Ceiling(s), Walk-In Closet(s), Wired for Sound
- Flooring: Ceramic Tile, Stone, Wood
- Has basement: No
- Number of fireplaces: 1
- Fireplace features: Den, Gas, Gas Log
Interior area
- Total interior livable area: 2,551 sqft
Property
Parking
- Total spaces: 2
- Parking features: Concrete, Drive Through, Garage, Garage Door Opener
- Garage spaces: 2
Features
- Levels: One
- Stories: 1
- Patio & porch: Covered
- Exterior features: Rain Gutters
- Pool features: None
- Fencing: Wood
Lot
- Size: 7,666 sqft
- Dimensions: 60 x 125
- Features: Interior Lot, Landscaped, Many Trees, Sprinkler System
Details
- Parcel number: 00000243388000000
Construction
Type & style
- Home type: SingleFamily
- Architectural style: Ranch,Detached
- Property subtype: Single Family Residence
Materials
- Brick
- Foundation: Concrete Perimeter, Pillar/Post/Pier
- Roof: Composition
Condition
- Year built: 1952
Utilities & green energy
- Sewer: Public Sewer
- Water: Public
- Utilities for property: Electricity Available, Natural Gas Available, Overhead Utilities, Sewer Available, Water Available, Cable Available
Community & neighborhood
Community
- Community features: Curbs, Sidewalks
Location
- Region: Dallas
- Subdivision: Mockingbird Hill
Other
Other facts
- Listing terms: Cash,Conventional
Price history
| Date | Event | Price |
|---|---|---|
| 12/27/2023 | Listing removed | -- |
Source: Zillow Rentals | ||
| 10/17/2023 | Listed for rent | $4,950$2/sqft |
Source: Zillow Rentals | ||
| 10/9/2023 | Listing removed | -- |
Source: Zillow Rentals | ||
| 7/23/2023 | Listed for rent | $4,950$2/sqft |
Source: Zillow Rentals | ||
| 7/6/2023 | Sold | -- |
Source: NTREIS #20268785 | ||
Public tax history
| Year | Property taxes | Tax assessment |
|---|---|---|
| 2024 | $13,947 -2.8% | $624,000 -0.2% |
| 2023 | $14,342 -20.2% | $625,000 -12.7% |
| 2022 | $17,980 +2.8% | $716,230 +8% |
Find assessor info on the county website
Neighborhood: 75214
Nearby schools
GreatSchools rating
- 9/10Lakewood Elementary SchoolGrades: K-5Distance: 1.2 mi
- 5/10J L Long Middle SchoolGrades: 6-8Distance: 2.5 mi
- 5/10Woodrow Wilson High SchoolGrades: 9-12Distance: 2.6 mi
Schools provided by the listing agent
- Elementary: Lakewood
- Middle: Long
- High: Woodrow Wilson
- District: Dallas ISD
Source: NTREIS. This data may not be complete. We recommend contacting the local school district to confirm school assignments for this home.
Get a cash offer in 3 minutes
Find out how much your home could sell for in as little as 3 minutes with a no-obligation cash offer.
Estimated market value
$767,800
Get a cash offer in 3 minutes
Find out how much your home could sell for in as little as 3 minutes with a no-obligation cash offer.
Estimated market value
$767,800


