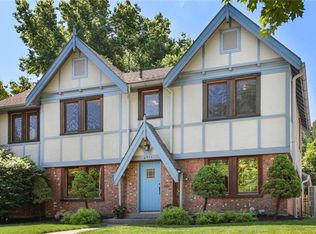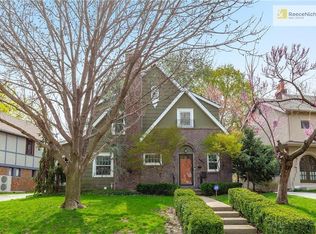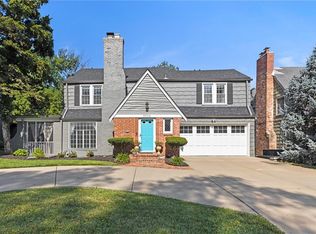Sold
Price Unknown
6907 Edgevale Rd, Kansas City, MO 64113
3beds
3,246sqft
Single Family Residence
Built in 1966
9,583.2 Square Feet Lot
$617,400 Zestimate®
$--/sqft
$3,213 Estimated rent
Home value
$617,400
$556,000 - $691,000
$3,213/mo
Zestimate® history
Loading...
Owner options
Explore your selling options
What's special
BACK ON THE MARKET! PREVIOUS BUYERS LOSS IS NOW YOUR LUCK! You found it! This custom trilevel home is like nothing Brookside has and is just waiting for you to come snatch up! Completely remodeled, you need to see in person to fully appreciate. The main focal point as you enter the great room is a giant wood burning fireplace, open to the kitchen and dining area it’s great for entertaining. A conditioned sunroom is filled with windows and limitless to what can be done with the space. With the biggest bedrooms you’ll see in Romanelli Gardens, the primary suite boasts never ending closets and bathroom with large walk-in shower and double vanity. Two additional bedrooms and a full bathroom upstairs are perfect for a family, guests or home office. Your backyard features newer concrete with a fire pit area and room for furniture to relax, and zero maintenance always green turf that never needs mowing and can be enjoyed year round! Many more features but these alone are reason enough for this to be the next place you call home! Owner/Agent
Zillow last checked: 8 hours ago
Listing updated: June 10, 2025 at 01:13pm
Listing Provided by:
Peter Garabedian 816-562-9450,
Chartwell Realty LLC
Bought with:
Jordan Porter, 1807221
KW KANSAS CITY METRO
Source: Heartland MLS as distributed by MLS GRID,MLS#: 2515537
Facts & features
Interior
Bedrooms & bathrooms
- Bedrooms: 3
- Bathrooms: 3
- Full bathrooms: 2
- 1/2 bathrooms: 1
Primary bedroom
- Features: Carpet
- Level: Second
- Area: 315 Square Feet
- Dimensions: 15 x 21
Bedroom 2
- Features: Carpet
- Level: Third
- Area: 357 Square Feet
- Dimensions: 17 x 21
Bedroom 3
- Features: Carpet
- Level: Third
- Area: 182 Square Feet
- Dimensions: 13 x 14
Primary bathroom
- Features: Ceramic Tiles, Shower Over Tub
- Level: Second
Bathroom 1
- Features: Ceramic Tiles
- Level: First
- Area: 35 Square Feet
- Dimensions: 7 x 5
Bathroom 2
- Features: Shower Over Tub
- Level: Third
Dining room
- Features: Ceramic Tiles
- Level: First
- Area: 154 Square Feet
- Dimensions: 14 x 11
Great room
- Features: Wood Floor
- Level: First
- Area: 390 Square Feet
- Dimensions: 26 x 15
Kitchen
- Features: Ceramic Tiles
- Level: First
- Area: 99 Square Feet
- Dimensions: 11 x 9
Sun room
- Features: Wood Floor
- Level: First
- Area: 308 Square Feet
- Dimensions: 11 x 24
Heating
- Forced Air
Cooling
- Electric
Appliances
- Included: Dishwasher, Exhaust Fan, Built-In Oven
- Laundry: In Basement
Features
- Ceiling Fan(s), Pantry
- Flooring: Carpet, Tile, Wood
- Windows: Thermal Windows
- Basement: Concrete,Finished
- Number of fireplaces: 1
- Fireplace features: Gas, Great Room, Wood Burning
Interior area
- Total structure area: 3,246
- Total interior livable area: 3,246 sqft
- Finished area above ground: 2,634
- Finished area below ground: 612
Property
Parking
- Total spaces: 2
- Parking features: Attached
- Attached garage spaces: 2
Features
- Patio & porch: Patio
- Fencing: Privacy
Lot
- Size: 9,583 sqft
- Dimensions: 105' x 85'
- Features: Corner Lot
Details
- Parcel number: 47410190100000000
- Special conditions: Standard,Owner Agent
Construction
Type & style
- Home type: SingleFamily
- Architectural style: Traditional
- Property subtype: Single Family Residence
Materials
- Cedar
- Roof: Composition
Condition
- Year built: 1966
Utilities & green energy
- Sewer: Public Sewer
- Water: Public
Community & neighborhood
Location
- Region: Kansas City
- Subdivision: Romanelli Gardens
Other
Other facts
- Listing terms: Cash,Conventional,FHA,VA Loan
- Ownership: Private
Price history
| Date | Event | Price |
|---|---|---|
| 6/10/2025 | Sold | -- |
Source: | ||
| 5/1/2025 | Contingent | $599,950$185/sqft |
Source: | ||
| 4/21/2025 | Listed for sale | $599,950$185/sqft |
Source: | ||
| 1/19/2025 | Contingent | $599,950$185/sqft |
Source: | ||
| 12/30/2024 | Listed for sale | $599,950+100%$185/sqft |
Source: | ||
Public tax history
| Year | Property taxes | Tax assessment |
|---|---|---|
| 2024 | $8,877 +1% | $112,480 |
| 2023 | $8,794 +22.8% | $112,480 +29.3% |
| 2022 | $7,158 +0.3% | $87,020 |
Find assessor info on the county website
Neighborhood: Armour Fields
Nearby schools
GreatSchools rating
- 8/10Hale Cook ElementaryGrades: PK-6Distance: 0.6 mi
- 2/10Central Middle SchoolGrades: 7-8Distance: 5.3 mi
- 1/10SOUTHEAST High SchoolGrades: 9-12Distance: 2.6 mi
Schools provided by the listing agent
- High: Magnet
Source: Heartland MLS as distributed by MLS GRID. This data may not be complete. We recommend contacting the local school district to confirm school assignments for this home.
Get a cash offer in 3 minutes
Find out how much your home could sell for in as little as 3 minutes with a no-obligation cash offer.
Estimated market value$617,400
Get a cash offer in 3 minutes
Find out how much your home could sell for in as little as 3 minutes with a no-obligation cash offer.
Estimated market value
$617,400


