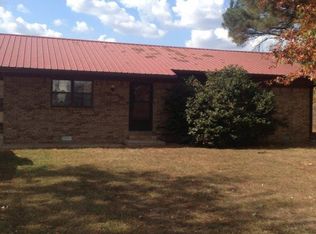Closed
$205,950
6907 Highway 9, Center Ridge, AR 72027
5beds
2,176sqft
Mobile Home
Built in 2017
5.93 Acres Lot
$209,500 Zestimate®
$95/sqft
$1,041 Estimated rent
Home value
$209,500
Estimated sales range
Not available
$1,041/mo
Zestimate® history
Loading...
Owner options
Explore your selling options
What's special
Nestled on 5.93 acres in the country with highway frontage, this 2017 Champion manufactured home is perfect for anyone seeking room to grow, while enjoying the comfort of modern living. 5 bedroom 3 bath, all electric appliances, providing energy-efficient living throughout. You will be welcomed with generous living spaces, including a bonus room that can be tailored to fit your needs-office, mudroom, or additional storage space. Shingled roof and permanent foundation with concrete footers ensures durability. Outside, the property is a true highlight: 24x30 shop with electricity. Perfect for storing tools, equipment, or pursuing hobbies. Plenty of space for gardening, a hobby farm, or outdoor projects. Enjoy the rural lifestyle you've always wanted!
Zillow last checked: 8 hours ago
Listing updated: September 19, 2025 at 02:02pm
Listed by:
Tracie Flowers-Stobaugh 501-652-1093,
Moore and Co., Realtors - Morrilton
Bought with:
Jessica Barnett, AR
Moore and Co., Realtors - Morrilton
Source: CARMLS,MLS#: 25030617
Facts & features
Interior
Bedrooms & bathrooms
- Bedrooms: 5
- Bathrooms: 3
- Full bathrooms: 3
Dining room
- Features: Separate Dining Room
Heating
- Electric
Cooling
- Electric
Appliances
- Included: Microwave, Electric Range, Dishwasher, Refrigerator, Plumbed For Ice Maker, Electric Water Heater
- Laundry: Washer Hookup, Electric Dryer Hookup
Features
- Walk-In Closet(s), Built-in Features, Ceiling Fan(s), Kit Counter-Formica, Sheet Rock, 5 Bedrooms Same Level
- Flooring: Carpet, Vinyl
- Basement: None
- Has fireplace: No
- Fireplace features: None
Interior area
- Total structure area: 2,176
- Total interior livable area: 2,176 sqft
Property
Parking
- Parking features: None
Features
- Levels: One
- Stories: 1
- Patio & porch: Patio
- Fencing: Full
Lot
- Size: 5.93 Acres
- Features: Level
Details
- Additional structures: Barns/Buildings
- Parcel number: 00100741000
Construction
Type & style
- Home type: MobileManufactured
- Architectural style: Traditional
- Property subtype: Mobile Home
Materials
- Brick, Metal/Vinyl Siding
- Foundation: Other, Permanent
- Roof: Other
Condition
- New construction: No
- Year built: 2017
Utilities & green energy
- Electric: Electric-Co-op
- Sewer: Septic Tank
- Water: Public
Community & neighborhood
Location
- Region: Center Ridge
- Subdivision: Metes & Bounds
HOA & financial
HOA
- Has HOA: No
Other
Other facts
- Body type: Double Wide
- Listing terms: FHA,Conventional,Cash
- Road surface type: Paved
Price history
| Date | Event | Price |
|---|---|---|
| 9/19/2025 | Sold | $205,950+3%$95/sqft |
Source: | ||
| 8/10/2025 | Contingent | $199,950$92/sqft |
Source: | ||
| 8/1/2025 | Listed for sale | $199,950+899.8%$92/sqft |
Source: | ||
| 9/1/1998 | Sold | $20,000$9/sqft |
Source: Agent Provided Report a problem | ||
Public tax history
| Year | Property taxes | Tax assessment |
|---|---|---|
| 2024 | $20 | $8,700 |
| 2023 | $20 -53.5% | $8,700 |
| 2022 | $43 +38.2% | $8,700 +3% |
Find assessor info on the county website
Neighborhood: 72027
Nearby schools
GreatSchools rating
- 7/10Nemo Vista Elementary SchoolGrades: PK-5Distance: 5.9 mi
- 6/10Nemo Vista Middle SchoolGrades: 6-8Distance: 5.9 mi
- 6/10Nemo Vista High SchoolGrades: 9-12Distance: 5.9 mi
Schools provided by the listing agent
- Elementary: Nemo Vista
- Middle: Nemo Vista
- High: Nemo Vista
Source: CARMLS. This data may not be complete. We recommend contacting the local school district to confirm school assignments for this home.
