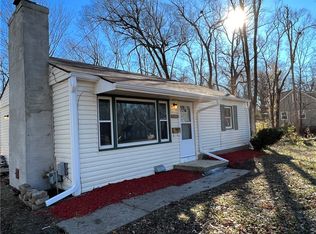Sold for $137,500 on 07/10/23
$137,500
6907 SW 15th St, Des Moines, IA 50315
2beds
768sqft
Single Family Residence
Built in 1953
7,666.56 Square Feet Lot
$162,300 Zestimate®
$179/sqft
$1,202 Estimated rent
Home value
$162,300
$154,000 - $170,000
$1,202/mo
Zestimate® history
Loading...
Owner options
Explore your selling options
What's special
Wonderful potential in this south side gem! This charming house features 2 bedrooms, 1 bathroom, and multiple, interior updates.
Step inside and you'll immediately feel at home with new cabinets and countertops in the kitchen and laminate wood flooring throughout (2022). The recently remodeled (2022) bathroom features a new vanity and in floor heating. New water heater and furnace (2022) provide peace of mind.
Outside, driveway and leads to an oversized, two car detached garage with cabinet storage provides plenty of space for parking and a workshop!
Great location, with easy access to the interstate and downtown!
Zillow last checked: 8 hours ago
Listing updated: July 10, 2023 at 07:16am
Listed by:
Emma Jordison (515)963-1040,
Century 21 Signature
Bought with:
Alec Lawrence
RE/MAX Precision
Source: DMMLS,MLS#: 672194 Originating MLS: Des Moines Area Association of REALTORS
Originating MLS: Des Moines Area Association of REALTORS
Facts & features
Interior
Bedrooms & bathrooms
- Bedrooms: 2
- Bathrooms: 1
- Full bathrooms: 1
- Main level bedrooms: 2
Heating
- Electric, Forced Air, Gas
Cooling
- None
Appliances
- Included: Refrigerator
- Laundry: Main Level
Features
- Flooring: Laminate
- Basement: Crawl Space
Interior area
- Total structure area: 768
- Total interior livable area: 768 sqft
Property
Parking
- Total spaces: 2
- Parking features: Attached, Garage, Two Car Garage
- Attached garage spaces: 2
Lot
- Size: 7,666 sqft
- Features: Rectangular Lot
Details
- Parcel number: 12002040000000
- Zoning: Res
Construction
Type & style
- Home type: SingleFamily
- Architectural style: Ranch
- Property subtype: Single Family Residence
Materials
- Vinyl Siding
- Foundation: Poured
- Roof: Asphalt,Shingle
Condition
- Year built: 1953
Utilities & green energy
- Sewer: Public Sewer
- Water: Public
Community & neighborhood
Security
- Security features: Smoke Detector(s)
Location
- Region: Des Moines
Other
Other facts
- Listing terms: Cash,Conventional
- Road surface type: Asphalt
Price history
| Date | Event | Price |
|---|---|---|
| 7/10/2023 | Sold | $137,500+1.9%$179/sqft |
Source: | ||
| 5/12/2023 | Pending sale | $135,000$176/sqft |
Source: | ||
| 5/3/2023 | Listed for sale | $135,000+328.6%$176/sqft |
Source: | ||
| 12/31/2001 | Sold | $31,500$41/sqft |
Source: Public Record | ||
Public tax history
| Year | Property taxes | Tax assessment |
|---|---|---|
| 2024 | $2,184 -2.3% | $130,100 |
| 2023 | $2,236 +0.9% | $130,100 +21.5% |
| 2022 | $2,216 +7.4% | $107,100 |
Find assessor info on the county website
Neighborhood: 50315
Nearby schools
GreatSchools rating
- 4/10Morris Elementary SchoolGrades: K-5Distance: 0.3 mi
- 4/10Mccombs Middle SchoolGrades: 6-8Distance: 1 mi
- 1/10Lincoln High SchoolGrades: 9-12Distance: 2.8 mi
Schools provided by the listing agent
- District: Des Moines Independent
Source: DMMLS. This data may not be complete. We recommend contacting the local school district to confirm school assignments for this home.

Get pre-qualified for a loan
At Zillow Home Loans, we can pre-qualify you in as little as 5 minutes with no impact to your credit score.An equal housing lender. NMLS #10287.
