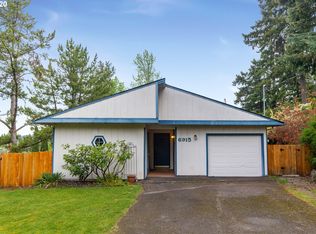Sold
$545,000
6907 SW Florence Ln, Portland, OR 97223
2beds
1,540sqft
Residential, Single Family Residence
Built in 1962
0.32 Acres Lot
$533,800 Zestimate®
$354/sqft
$2,665 Estimated rent
Home value
$533,800
$507,000 - $566,000
$2,665/mo
Zestimate® history
Loading...
Owner options
Explore your selling options
What's special
Step into timeless mid-century charm with this well-loved ranch-style home, offering cozy comfort and serene surroundings year-round. Perfect for gardening enthusiasts, the property is a lush paradise featuring two varieties of grapes and pears, raspberries, mature rhododendrons that burst into color, and beautifully landscaped flower beds including poppies and lavender. A tranquil pond—frequently visited by a pair of ducks—adds to the peaceful ambiance of this stunning backyard retreat. In the warmer months, enjoy the vibrant colors and natural serenity from the back decks, while in winter, bask in the warmth of the inviting sunroom, complete with a gas fireplace and picturesque views of the yard. The west-facing orientation also provides breathtaking sunset vistas through the trees, offering a truly magical end to each day. The interior boasts spacious living areas, highlighted by a cozy wood-burning fireplace and a bay window overlooking the private front yard. The kitchen is thoughtfully designed to be space-efficient yet highly functional. A versatile bonus room with a half bath opens up endless possibilities... it could serve as an office, play room, art studio, den, or even be transformed into a luxurious primary suite with a few updates. Located in an unbeatable SW Portland location, the home offers access to excellent schools while remaining close to major freeways, bus lines, and shopping centers. This is a rare opportunity to own a true gem that beautifully blends charm, comfort, and convenience.
Zillow last checked: 8 hours ago
Listing updated: June 13, 2025 at 05:34am
Listed by:
Brian Migliaccio 503-757-5125,
Premiere Property Group, LLC,
Anita Singh Cardoso 503-310-1429,
Premiere Property Group, LLC
Bought with:
Eli Cotham, 201240075
ELEETE Real Estate
Source: RMLS (OR),MLS#: 397310710
Facts & features
Interior
Bedrooms & bathrooms
- Bedrooms: 2
- Bathrooms: 2
- Full bathrooms: 1
- Partial bathrooms: 1
- Main level bathrooms: 2
Primary bedroom
- Features: Ceiling Fan, Deck, Hardwood Floors, Sliding Doors, Closet
- Level: Main
- Area: 100
- Dimensions: 10 x 10
Bedroom 2
- Features: Ceiling Fan, Fireplace, Hardwood Floors, Closet
- Level: Main
- Area: 110
- Dimensions: 11 x 10
Dining room
- Features: Hardwood Floors, Sliding Doors
- Level: Main
- Area: 180
- Dimensions: 15 x 12
Kitchen
- Features: Dishwasher, Gas Appliances, Hardwood Floors, Microwave
- Level: Main
- Area: 110
- Width: 10
Living room
- Features: Bay Window, Fireplace, Hardwood Floors
- Level: Main
- Area: 240
- Dimensions: 16 x 15
Heating
- Forced Air, Heat Pump, Fireplace(s)
Cooling
- Central Air
Appliances
- Included: Dishwasher, Free-Standing Range, Gas Appliances, Microwave, Stainless Steel Appliance(s), Gas Water Heater
- Laundry: Laundry Room
Features
- Ceiling Fan(s), Vaulted Ceiling(s), Built-in Features, Closet
- Flooring: Hardwood, Wall to Wall Carpet, Wood
- Doors: Sliding Doors
- Windows: Double Pane Windows, Vinyl Frames, Bay Window(s)
- Basement: Crawl Space
- Number of fireplaces: 2
- Fireplace features: Gas, Wood Burning
Interior area
- Total structure area: 1,540
- Total interior livable area: 1,540 sqft
Property
Parking
- Total spaces: 2
- Parking features: Driveway, On Street, Garage Door Opener, Attached
- Attached garage spaces: 2
- Has uncovered spaces: Yes
Accessibility
- Accessibility features: Ground Level, Main Floor Bedroom Bath, Minimal Steps, One Level, Accessibility
Features
- Levels: One
- Stories: 1
- Patio & porch: Deck, Patio
- Exterior features: Garden, Water Feature, Yard
- Fencing: Fenced
- Has view: Yes
- View description: Territorial, Valley
Lot
- Size: 0.32 Acres
- Dimensions: 170 x 81.5
- Features: Level, Trees, Sprinkler, SqFt 10000 to 14999
Details
- Additional structures: ToolShed
- Parcel number: R223886
Construction
Type & style
- Home type: SingleFamily
- Architectural style: Ranch
- Property subtype: Residential, Single Family Residence
Materials
- Wood Siding
- Foundation: Concrete Perimeter
- Roof: Composition
Condition
- Resale
- New construction: No
- Year built: 1962
Utilities & green energy
- Gas: Gas
- Sewer: Public Sewer
- Water: Public
Community & neighborhood
Location
- Region: Portland
- Subdivision: Garden Home
Other
Other facts
- Listing terms: Cash,Conventional,FHA,VA Loan
- Road surface type: Paved
Price history
| Date | Event | Price |
|---|---|---|
| 6/13/2025 | Sold | $545,000-2.5%$354/sqft |
Source: | ||
| 5/14/2025 | Pending sale | $559,000$363/sqft |
Source: | ||
| 5/7/2025 | Listed for sale | $559,000+54.8%$363/sqft |
Source: | ||
| 12/31/2014 | Sold | $361,000+0.3%$234/sqft |
Source: | ||
| 11/1/2014 | Listed for sale | $360,000$234/sqft |
Source: realty trust group inc #14616877 | ||
Public tax history
| Year | Property taxes | Tax assessment |
|---|---|---|
| 2024 | $5,126 +6.5% | $273,230 +3% |
| 2023 | $4,814 +3.6% | $265,280 +3% |
| 2022 | $4,649 +3.7% | $257,560 |
Find assessor info on the county website
Neighborhood: 97223
Nearby schools
GreatSchools rating
- 8/10Montclair Elementary SchoolGrades: K-5Distance: 1.4 mi
- 4/10Whitford Middle SchoolGrades: 6-8Distance: 1.8 mi
- 5/10Southridge High SchoolGrades: 9-12Distance: 2.9 mi
Schools provided by the listing agent
- Elementary: Montclair
- Middle: Whitford
- High: Southridge
Source: RMLS (OR). This data may not be complete. We recommend contacting the local school district to confirm school assignments for this home.
Get a cash offer in 3 minutes
Find out how much your home could sell for in as little as 3 minutes with a no-obligation cash offer.
Estimated market value
$533,800
Get a cash offer in 3 minutes
Find out how much your home could sell for in as little as 3 minutes with a no-obligation cash offer.
Estimated market value
$533,800

