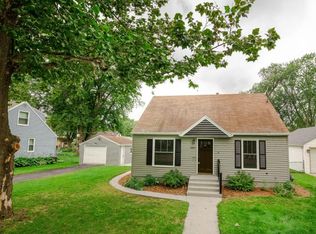Rare 5 BR, 3 BA home in Richfield w/ 2-car garage. Gorgeous, newly expanded and completely remodeled kitchen with all new quartz countertops, center island, SS appliances, white cabinets, and flooring (June, 2018). Laundry, 2 BRs, and full bath on main level. Newly added dormer expanding upper level (June, 2018) provides for 3 BRs on one level, a newly updated full bath, and flexible loft area! Nicely updated lower level family room with gas fireplace, built-ins and separate space for office or play area. New furnace and water heater - 2018. New siding 2014. New roof 2014 (a portion new in 2018 w/ new dormer). Must see! Just move in!
This property is off market, which means it's not currently listed for sale or rent on Zillow. This may be different from what's available on other websites or public sources.

