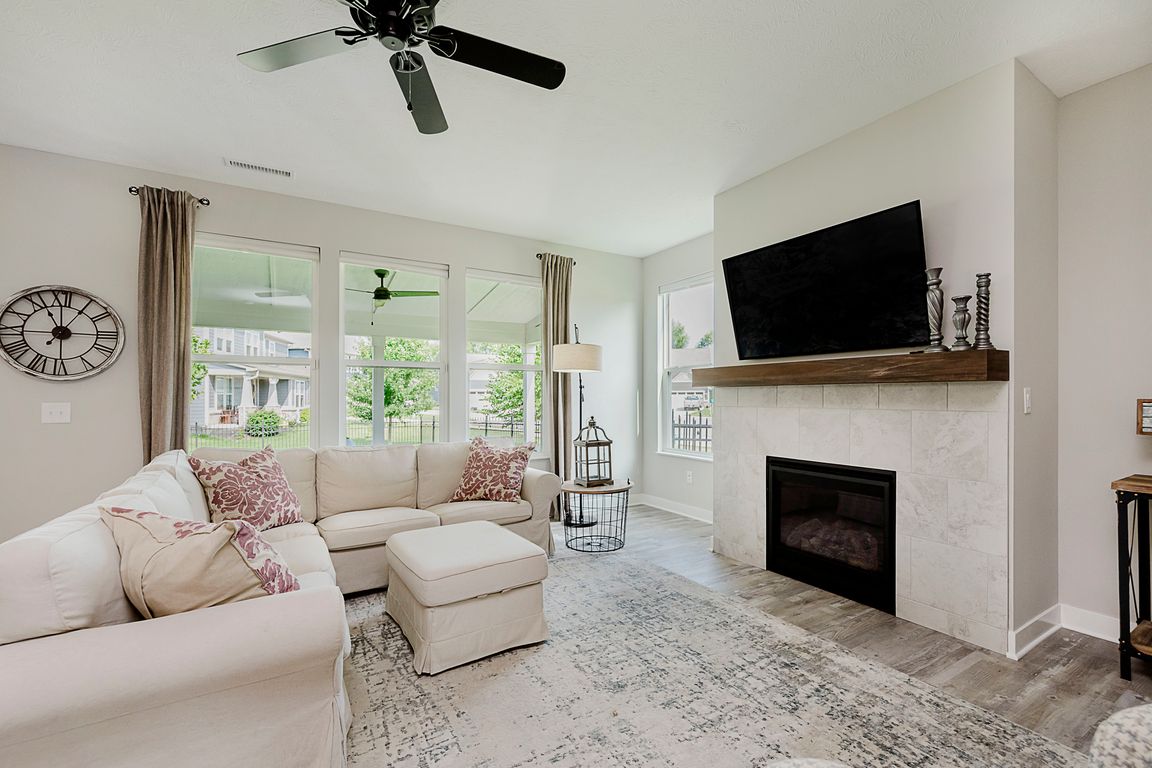
ActivePrice cut: $5K (10/5)
$469,000
5beds
3,048sqft
6908 Collisi Pl, Brownsburg, IN 46112
5beds
3,048sqft
Residential, single family residence
Built in 2019
0.28 Acres
2 Attached garage spaces
$154 price/sqft
$303 semi-annually HOA fee
What's special
Quartz countertopsDouble vanityWalk in showerTray ceilingShaker cabinetsDedicated laundry roomLarge kitchen island
OPPORTUNITY, SELLER IS OFFERING 5% SELLER CONCESSIONS on full list price offer ... buy down your interest rate, apply to closing costs, that's your choice. Let's dive into the heart of the matter, imagine yourself lounging in the living room, where the fireplace crackles with stories waiting to be told. ...
- 57 days |
- 1,334 |
- 73 |
Source: MIBOR as distributed by MLS GRID,MLS#: 22055800
Travel times
Family Room
Kitchen
Primary Bedroom
Zillow last checked: 7 hours ago
Listing updated: October 05, 2025 at 04:07am
Listing Provided by:
Dody Mariscotti 317-914-5557,
United Real Estate Indpls
Source: MIBOR as distributed by MLS GRID,MLS#: 22055800
Facts & features
Interior
Bedrooms & bathrooms
- Bedrooms: 5
- Bathrooms: 3
- Full bathrooms: 2
- 1/2 bathrooms: 1
- Main level bathrooms: 1
- Main level bedrooms: 1
Primary bedroom
- Level: Upper
- Area: 246.93 Square Feet
- Dimensions: 17.5x14.11
Bedroom 2
- Level: Upper
- Area: 124.67 Square Feet
- Dimensions: 9.10x13.7
Bedroom 3
- Level: Upper
- Area: 123.65 Square Feet
- Dimensions: 11.11x11.13
Bedroom 4
- Level: Upper
- Area: 165.12 Square Feet
- Dimensions: 12.9x12.8
Bedroom 5
- Level: Main
- Area: 115.14 Square Feet
- Dimensions: 11.4x10.10
Dining room
- Level: Main
- Area: 64 Square Feet
- Dimensions: 8x8
Kitchen
- Level: Main
- Area: 288 Square Feet
- Dimensions: 15x19.2
Laundry
- Level: Upper
- Area: 58.46 Square Feet
- Dimensions: 7.4x7.9
Living room
- Level: Main
- Area: 273.7 Square Feet
- Dimensions: 17x16.10
Loft
- Level: Upper
- Area: 102 Square Feet
- Dimensions: 12x8.5
Mud room
- Level: Main
- Area: 30.09 Square Feet
- Dimensions: 5.10x5.9
Office
- Level: Main
- Area: 91 Square Feet
- Dimensions: 10x9.10
Sun room
- Level: Main
- Area: 207 Square Feet
- Dimensions: 11.5x18
Heating
- Forced Air, Natural Gas
Cooling
- Central Air
Appliances
- Included: Dishwasher, ENERGY STAR Qualified Water Heater, ENERGY STAR Qualified Appliances, Disposal, Gas Water Heater, MicroHood, Gas Oven, Refrigerator, Water Heater, Water Softener Owned, Washer, Dryer
- Laundry: Connections All, Laundry Room, Upper Level
Features
- Attic Access, High Ceilings, Tray Ceiling(s), Kitchen Island, Entrance Foyer, Ceiling Fan(s), High Speed Internet, Eat-in Kitchen, Pantry, Smart Thermostat, Walk-In Closet(s)
- Has basement: No
- Attic: Access Only
- Number of fireplaces: 1
- Fireplace features: Insert, Gas Log, Living Room
Interior area
- Total structure area: 3,048
- Total interior livable area: 3,048 sqft
Video & virtual tour
Property
Parking
- Total spaces: 2
- Parking features: Attached
- Attached garage spaces: 2
- Details: Garage Parking Other(Garage Door Opener, Guest Street Parking)
Features
- Levels: Two
- Stories: 2
- Patio & porch: Covered
- Fencing: Fenced,Full,Wrought Iron
- Has view: Yes
- View description: Neighborhood
Lot
- Size: 0.28 Acres
- Features: Corner Lot, Curbs
Details
- Parcel number: 320727229015000016
- Special conditions: Sales Disclosure Supplements
- Horse amenities: None
Construction
Type & style
- Home type: SingleFamily
- Architectural style: Traditional
- Property subtype: Residential, Single Family Residence
Materials
- Cement Siding, Brick
- Foundation: Slab
Condition
- New construction: No
- Year built: 2019
Utilities & green energy
- Electric: 200+ Amp Service
- Water: Public
- Utilities for property: Electricity Connected, Sewer Connected, Water Connected
Community & HOA
Community
- Features: Suburban
- Security: Security System, Security System Owned
- Subdivision: Emerald Park
HOA
- Has HOA: Yes
- Amenities included: Maintenance, Management, Snow Removal, Trail(s)
- Services included: Association Home Owners, Entrance Common, Maintenance, Nature Area, Management, Snow Removal, Walking Trails
- HOA fee: $303 semi-annually
- HOA phone: 800-932-6636
Location
- Region: Brownsburg
Financial & listing details
- Price per square foot: $154/sqft
- Tax assessed value: $454,600
- Annual tax amount: $4,546
- Date on market: 8/10/2025
- Electric utility on property: Yes