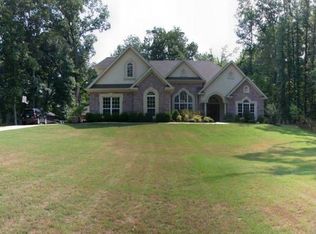Wow! What a show stopper of a home! *Harmony Grove Schools on .90 of acre!* Open floor plan with soaring vaulted ceilings, floor to ceiling windows across entire back of main living/kitchen area, and exposed beams. Home has been remodeled with completely new, high end kitchen, wood flooring, paint, roof, plus much more! All views will feel like you are in the middle of the woods, yet so close to everything. One block from Silver Springs Country Club with pool, golf, and country club (yet, not part of HOA)
This property is off market, which means it's not currently listed for sale or rent on Zillow. This may be different from what's available on other websites or public sources.

