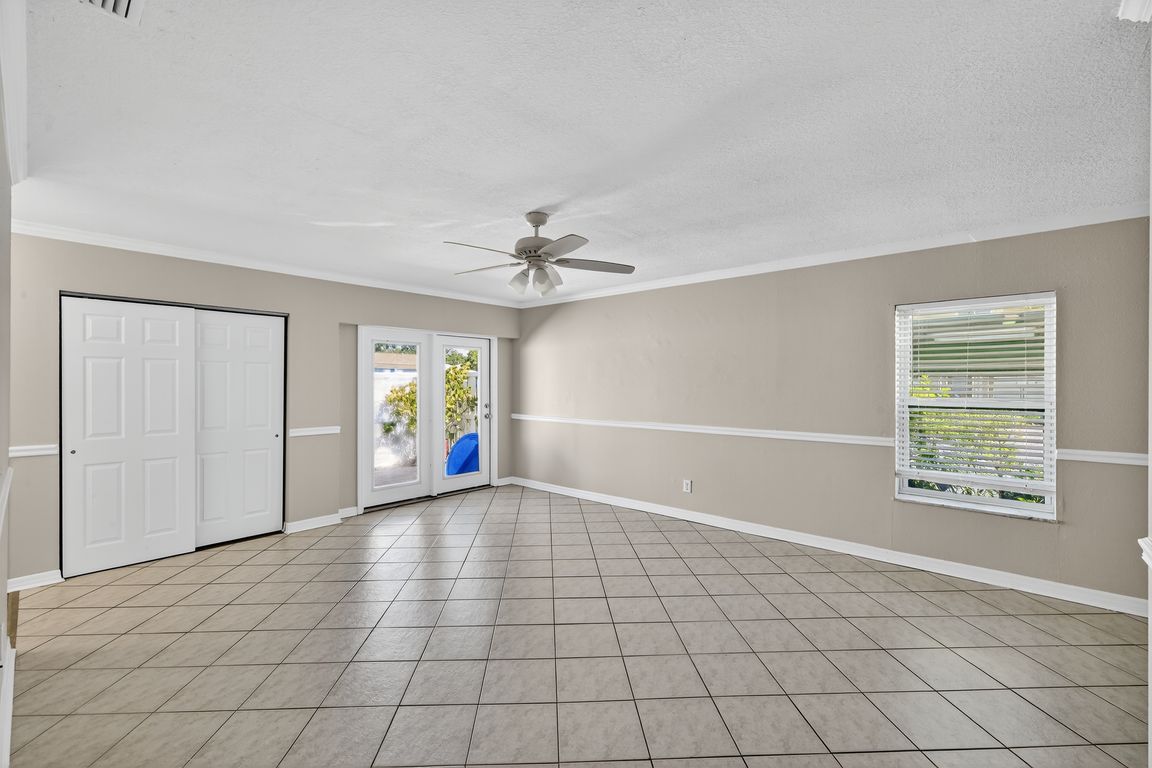
For sale
$200,000
2beds
998sqft
6908 El Centro Ct, Tampa, FL 33634
2beds
998sqft
Townhouse
Built in 1974
1,626 sqft
2 Carport spaces
$200 price/sqft
$248 monthly HOA fee
What's special
Fully fenced end-unit homeBrand new bosh dishwasher
One or more photo(s) has been virtually staged. SELLER OFFERING CONCESSIONS!! Discover this beautiful 2-bedroom, 1-bath fully fenced end-unit home located in the desirable Morganwood community of Tampa. This move-in-ready home features a new roof (2022), HVAC and water heater (2019),brand new BOSH dishwasher and fresh interior paint throughout. ...
- 2 days |
- 281 |
- 14 |
Source: Stellar MLS,MLS#: TB8444823 Originating MLS: West Pasco
Originating MLS: West Pasco
Travel times
Living Room
Kitchen
Primary Bedroom
Zillow last checked: 8 hours ago
Listing updated: November 14, 2025 at 09:23am
Listing Provided by:
Deborah Ruff 330-319-1052,
54 REALTY LLC 813-435-5411
Source: Stellar MLS,MLS#: TB8444823 Originating MLS: West Pasco
Originating MLS: West Pasco

Facts & features
Interior
Bedrooms & bathrooms
- Bedrooms: 2
- Bathrooms: 1
- Full bathrooms: 1
Primary bedroom
- Features: Dual Closets
- Level: First
- Area: 147.63 Square Feet
- Dimensions: 13.3x11.1
Bedroom 2
- Features: Built-in Closet
- Level: First
- Area: 120 Square Feet
- Dimensions: 10x12
Primary bathroom
- Level: First
- Area: 47.32 Square Feet
- Dimensions: 5.2x9.1
Dining room
- Level: First
- Area: 78.32 Square Feet
- Dimensions: 8.8x8.9
Foyer
- Level: First
- Area: 19.76 Square Feet
- Dimensions: 5.2x3.8
Kitchen
- Level: First
- Area: 72.09 Square Feet
- Dimensions: 8.1x8.9
Laundry
- Level: First
- Area: 18.69 Square Feet
- Dimensions: 2.1x8.9
Living room
- Level: First
- Area: 241.28 Square Feet
- Dimensions: 14.11x17.1
Heating
- Central
Cooling
- Central Air
Appliances
- Included: Dishwasher, Dryer, Microwave, Range, Refrigerator, Washer
- Laundry: Inside
Features
- Built-in Features, Ceiling Fan(s), Living Room/Dining Room Combo, Open Floorplan, Other, Primary Bedroom Main Floor, Solid Surface Counters, Thermostat, Walk-In Closet(s)
- Flooring: Laminate, Luxury Vinyl, Tile
- Windows: Blinds
- Has fireplace: No
Interior area
- Total structure area: 1,246
- Total interior livable area: 998 sqft
Video & virtual tour
Property
Parking
- Total spaces: 2
- Parking features: Assigned, Converted Garage
- Carport spaces: 2
Features
- Levels: One
- Stories: 1
- Patio & porch: Patio
- Exterior features: Lighting, Other
- Fencing: Vinyl
Lot
- Size: 1,626 Square Feet
- Residential vegetation: Trees/Landscaped
Details
- Parcel number: U25281708Z00000300001.0
- Zoning: PD
- Special conditions: None
Construction
Type & style
- Home type: Townhouse
- Property subtype: Townhouse
Materials
- Stucco
- Foundation: Concrete Perimeter, Slab
- Roof: Shingle
Condition
- New construction: No
- Year built: 1974
Utilities & green energy
- Sewer: Public Sewer
- Water: Public
- Utilities for property: Cable Available, Electricity Available, Sewer Available, Water Available
Community & HOA
Community
- Features: Pool
- Subdivision: MORGANWOODS GARDEN
HOA
- Has HOA: Yes
- Services included: Community Pool, Maintenance Structure, Maintenance Grounds, Pool Maintenance
- HOA fee: $248 monthly
- HOA name: Morganwoods-Greentree, Inc. / Todd Parker
- HOA phone: 813-968-5665
- Pet fee: $0 monthly
Location
- Region: Tampa
Financial & listing details
- Price per square foot: $200/sqft
- Tax assessed value: $217,673
- Annual tax amount: $1,980
- Date on market: 11/13/2025
- Cumulative days on market: 3 days
- Listing terms: Cash,Conventional,FHA,VA Loan
- Ownership: Fee Simple
- Total actual rent: 0
- Electric utility on property: Yes
- Road surface type: Paved