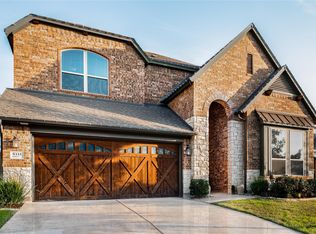Refrigerator and W/D included! Beautifully maintained home in the amenity-rich Sweetwater community spanning almost 2500 square feet of living space with 4 bedrooms, 3 full bathrooms, flex/bonus room and an amazing screened in back porch. Walking distance to one of two resort-style pools. Step inside to this light and bright home to easy to maintain wood-look tile flooring, designer lighting and fans, modern railings and custom designed pantry. The lower level showcases the primary bedroom with an oversized shower and large walk-in closet, two secondary bedrooms, full bathroom and spacious laundry room with plenty of storage. Upstairs is a flex/game room space, 4th bedroom and full bathroom. With no neighbors behind, enjoy the views from the screened in porch highlighted with tiled flooring. The backyard is home to numerous fruit trees! The Sweetwater community features two resort style pools, a neighborhood only gym, pickleball, basketball and sand volleyball courts, a putting green, dog park and miles of hiking and biking trails. Located in acclaimed Lake Travis ISD. Close to multiple golf courses, shopping and dining with an easy drive to downtown Austin and the airport. Minutes from the lake!
House for rent
$3,600/mo
6908 Empresa Dr, Austin, TX 78738
4beds
2,467sqft
Price may not include required fees and charges.
Singlefamily
Available now
Cats, dogs OK
Central air, ceiling fan
Electric dryer hookup laundry
4 Attached garage spaces parking
Natural gas, central, fireplace
What's special
Modern railingsLight and bright homeWood-look tile flooringLarge walk-in closetSpacious laundry roomDesigner lighting and fansCustom designed pantry
- 16 days
- on Zillow |
- -- |
- -- |
Travel times
Add up to $600/yr to your down payment
Consider a first-time homebuyer savings account designed to grow your down payment with up to a 6% match & 4.15% APY.
Facts & features
Interior
Bedrooms & bathrooms
- Bedrooms: 4
- Bathrooms: 3
- Full bathrooms: 3
Heating
- Natural Gas, Central, Fireplace
Cooling
- Central Air, Ceiling Fan
Appliances
- Included: Dishwasher, Disposal, Microwave, Oven, Refrigerator, WD Hookup
- Laundry: Electric Dryer Hookup, Hookups, Laundry Room, Main Level, Washer Hookup
Features
- Cathedral Ceiling(s), Ceiling Fan(s), Chandelier, Double Vanity, Eat-in Kitchen, Electric Dryer Hookup, Entrance Foyer, Interior Steps, Kitchen Island, Multi-level Floor Plan, Multiple Living Areas, Open Floorplan, Pantry, Primary Bedroom on Main, Quartz Counters, Recessed Lighting, Storage, WD Hookup, Walk In Closet, Walk-In Closet(s), Washer Hookup
- Flooring: Carpet, Tile
- Has fireplace: Yes
Interior area
- Total interior livable area: 2,467 sqft
Property
Parking
- Total spaces: 4
- Parking features: Attached, Driveway, Garage, Covered
- Has attached garage: Yes
- Details: Contact manager
Features
- Stories: 2
- Exterior features: Contact manager
Details
- Parcel number: 939696
Construction
Type & style
- Home type: SingleFamily
- Property subtype: SingleFamily
Materials
- Roof: Composition
Condition
- Year built: 2021
Community & HOA
Community
- Features: Clubhouse, Fitness Center, Playground, Tennis Court(s)
HOA
- Amenities included: Fitness Center, Tennis Court(s)
Location
- Region: Austin
Financial & listing details
- Lease term: 12 Months
Price history
| Date | Event | Price |
|---|---|---|
| 7/24/2025 | Listed for rent | $3,600$1/sqft |
Source: Unlock MLS #6449112 | ||
![[object Object]](https://photos.zillowstatic.com/fp/9d9a71d829fe52af2fb2e1013ad2fdb7-p_i.jpg)
