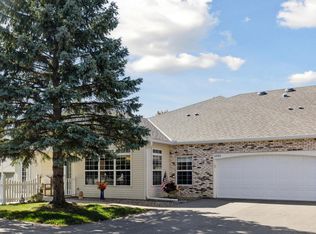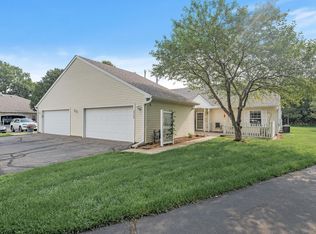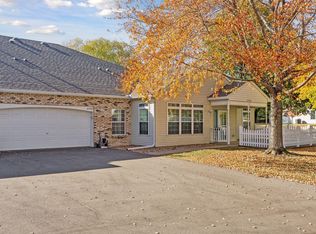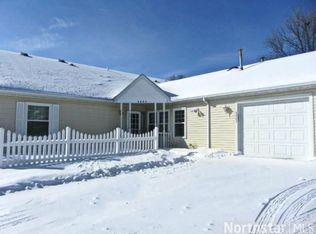Closed
$275,000
6908 Inverness Trl #32, Inver Grove Heights, MN 55077
2beds
1,158sqft
Townhouse Side x Side
Built in 1994
-- sqft lot
$268,300 Zestimate®
$237/sqft
$-- Estimated rent
Home value
$268,300
$250,000 - $287,000
Not available
Zestimate® history
Loading...
Owner options
Explore your selling options
What's special
Coming soon! Showings start Friday May 30th...
Welcome to one-level living at 6908 Inverness Trail in the highly sought-after 55+ Inverness Trail Villas community of Inver Grove Heights, MN! This beautifully maintained home offers the perfect blend of comfort and convenience, designed for those who appreciate a relaxed, low-maintenance lifestyle.
Step inside to an open floorplan filled with natural light, featuring a spacious living and dining area that flows seamlessly into a well-appointed kitchen—ideal for entertaining or quiet evenings at home. The private primary suite is a true retreat, boasting a generous layout and a full en-suite bath for your comfort. Enjoy the outdoors from your own private, fenced patio—perfect for morning coffee.
Additional highlights include a rare, insulated 2-car garage, ample storage, and a prime lot within the community. The location is unbeatable: just off Highway 52 for easy access to the Twin Cities, and minutes from scenic parks, walking trails, and local favorites like Cahill Diner, Inver Grove Brewing Co., and shopping at Target and Cub Foods.
Experience the best of 55+ living in a friendly, welcoming neighborhood. Schedule your private tour today and discover why Inverness Trail Villas is the perfect place to call home!
Zillow last checked: 8 hours ago
Listing updated: June 26, 2025 at 07:20am
Listed by:
Michael B. Murphy 651-216-7870,
Epique Realty,
Sharon G. Murphy 651-399-7124
Bought with:
Tracy Stute
Edina Realty, Inc.
Source: NorthstarMLS as distributed by MLS GRID,MLS#: 6727117
Facts & features
Interior
Bedrooms & bathrooms
- Bedrooms: 2
- Bathrooms: 2
- Full bathrooms: 1
- 3/4 bathrooms: 1
Bedroom 1
- Level: Main
- Area: 176 Square Feet
- Dimensions: 16x11
Bedroom 2
- Level: Main
- Area: 154 Square Feet
- Dimensions: 14x11
Dining room
- Level: Main
- Area: 117 Square Feet
- Dimensions: 13x9
Kitchen
- Level: Main
- Area: 110 Square Feet
- Dimensions: 11x10
Living room
- Level: Main
- Area: 169 Square Feet
- Dimensions: 13x13
Patio
- Level: Main
Heating
- Forced Air
Cooling
- Central Air
Appliances
- Included: Dishwasher, Dryer, Range, Refrigerator, Washer
Features
- Basement: None
- Has fireplace: No
Interior area
- Total structure area: 1,158
- Total interior livable area: 1,158 sqft
- Finished area above ground: 1,158
- Finished area below ground: 0
Property
Parking
- Total spaces: 2
- Parking features: Attached
- Attached garage spaces: 2
Accessibility
- Accessibility features: No Stairs External, No Stairs Internal
Features
- Levels: One
- Stories: 1
- Patio & porch: Patio
- Fencing: Wood
Details
- Foundation area: 1158
- Parcel number: 203670002032
- Zoning description: Residential-Single Family
Construction
Type & style
- Home type: Townhouse
- Property subtype: Townhouse Side x Side
- Attached to another structure: Yes
Materials
- Vinyl Siding, Block
Condition
- Age of Property: 31
- New construction: No
- Year built: 1994
Utilities & green energy
- Electric: Circuit Breakers
- Gas: Natural Gas
- Sewer: City Sewer/Connected
- Water: City Water/Connected
Community & neighborhood
Senior living
- Senior community: Yes
Location
- Region: Inver Grove Heights
- Subdivision: Inverness Village
HOA & financial
HOA
- Has HOA: Yes
- HOA fee: $400 monthly
- Services included: Hazard Insurance, Lawn Care, Maintenance Grounds, Professional Mgmt, Trash, Shared Amenities, Snow Removal
- Association name: Legacy Association Management
- Association phone: 651-738-8802
Price history
| Date | Event | Price |
|---|---|---|
| 6/25/2025 | Sold | $275,000-1.8%$237/sqft |
Source: | ||
| 6/3/2025 | Pending sale | $279,900$242/sqft |
Source: | ||
| 5/30/2025 | Listed for sale | $279,900$242/sqft |
Source: | ||
Public tax history
Tax history is unavailable.
Neighborhood: 55077
Nearby schools
GreatSchools rating
- 7/10Salem Hills Elementary SchoolGrades: PK-5Distance: 1.1 mi
- 4/10Inver Grove Heights Middle SchoolGrades: 6-8Distance: 1.6 mi
- 5/10Simley Senior High SchoolGrades: 9-12Distance: 1.4 mi
Get a cash offer in 3 minutes
Find out how much your home could sell for in as little as 3 minutes with a no-obligation cash offer.
Estimated market value
$268,300
Get a cash offer in 3 minutes
Find out how much your home could sell for in as little as 3 minutes with a no-obligation cash offer.
Estimated market value
$268,300



