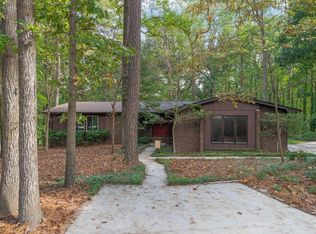3 Bed 2 Bath Ranch Home with Finished Basement on 1.23 Acres with NO HOA! Large attached carport with extra parking area. Fenced in private back yard with large deck with built-in seating. Lots of privacy with hardwood trees behind property. Lake can be seen during winter months. Huge family room with brick fireplace and built-in bookshelves. Private dining room plus area to eat-in kitchen. Large open basement with tile floors. Only minutes to Lake Wheeler Park. Close to downtown Raleigh and I40!
This property is off market, which means it's not currently listed for sale or rent on Zillow. This may be different from what's available on other websites or public sources.
