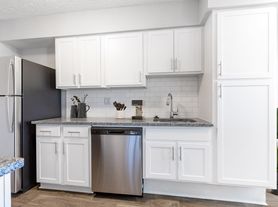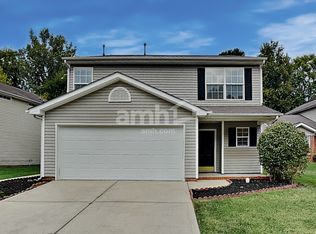Classic Old Providence home on over a half acre! 4 bedrooms , 3 full baths, garage, fenced back yard. stunning screened patio. Sure to impress you with its multiple large living spaces, beautiful hardwoods, updated bathrooms and huge yard! New simply white and swiss coffee paint throughout the interior of the house - Main level has open living and dining room, updated kitchen with granite and stainless appliances overlooks serene back yard. Three bedrooms and 2 full baths on the main level. Downstairs offers a very large living space with brick hearth, gas logs and opens to a peaceful screen porch. Downstairs features another bedroom suite with private bath . The garage offers tons of space with shelving and cabinets. Laundry is also in the garage. Minutes to shopping, school , dining, Southpark, Uptown, Ballantyne. RENTAL OFFERING- $500 OFF 1ST MONTH'S RENT.
House for rent
$2,795/mo
6908 Lancer Dr, Charlotte, NC 28226
4beds
2,087sqft
Price may not include required fees and charges.
Singlefamily
Available now
Central air
Hookups laundry
1 Attached garage space parking
Central, forced air, fireplace
What's special
Stunning screened patioBeautiful hardwoodsMultiple large living spacesOver a half acreHuge yardPeaceful screen porchUpdated bathrooms
- --
- on Zillow |
- --
- views |
- --
- saves |
Zillow last checked: 8 hours ago
Listing updated: 8 hours ago
Travel times
Looking to buy when your lease ends?
Consider a first-time homebuyer savings account designed to grow your down payment with up to a 6% match & a competitive APY.
Facts & features
Interior
Bedrooms & bathrooms
- Bedrooms: 4
- Bathrooms: 3
- Full bathrooms: 3
Heating
- Central, Forced Air, Fireplace
Cooling
- Central Air
Appliances
- Included: Dishwasher, Disposal, Microwave, Range, Refrigerator, WD Hookup
- Laundry: Hookups, In Unit, Washer Hookup
Features
- Attic Other, WD Hookup, Walk-In Closet(s)
- Flooring: Carpet, Tile, Wood
- Has fireplace: Yes
Interior area
- Total interior livable area: 2,087 sqft
Property
Parking
- Total spaces: 1
- Parking features: Attached, Driveway
- Has attached garage: Yes
- Details: Contact manager
Features
- Exterior features: Architecture Style: Traditional, Attached Garage, Attic Other, Carbon Monoxide Detector(s), Driveway, Flooring: Wood, Garage Faces Rear, Garage on Main Level, Heating system: Central, Heating system: Forced Air, In Unit, Level, Living Room, Lot Features: Level, Wooded, Smoke Detector(s), Walk-In Closet(s), Washer Hookup, Wooded
Details
- Parcel number: 21106107
Construction
Type & style
- Home type: SingleFamily
- Property subtype: SingleFamily
Condition
- Year built: 1964
Community & HOA
Location
- Region: Charlotte
Financial & listing details
- Lease term: Multi-Year
Price history
| Date | Event | Price |
|---|---|---|
| 11/25/2025 | Listed for rent | $2,795$1/sqft |
Source: Canopy MLS as distributed by MLS GRID #4308026 | ||
| 11/25/2025 | Listing removed | $2,795$1/sqft |
Source: Zillow Rentals | ||
| 11/21/2025 | Price change | $2,795-6.7%$1/sqft |
Source: Zillow Rentals | ||
| 10/31/2025 | Price change | $2,995-0.2%$1/sqft |
Source: Zillow Rentals | ||
| 10/25/2025 | Price change | $3,000-11.6%$1/sqft |
Source: Zillow Rentals | ||

