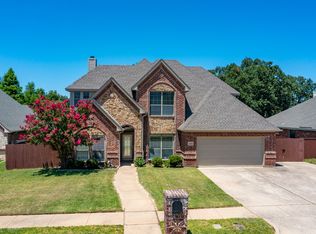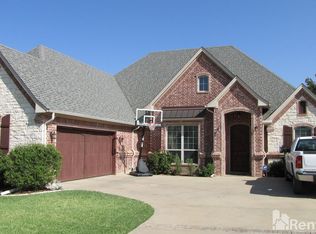Sold
Price Unknown
6908 Ledbetter Rd, Arlington, TX 76001
5beds
3,489sqft
Single Family Residence
Built in 1978
1.25 Acres Lot
$1,046,400 Zestimate®
$--/sqft
$4,167 Estimated rent
Home value
$1,046,400
$973,000 - $1.13M
$4,167/mo
Zestimate® history
Loading...
Owner options
Explore your selling options
What's special
Welcome to 6908 Ledbetter Rd, Arlington, TX—a breathtaking modern retreat nestled on 1.25 acres of lush, meticulously landscaped grounds. This 5-bedroom, 3-bathroom, 3,489 sq ft architectural masterpiece seamlessly blends luxury with nature, offering a tranquil escape just minutes from city conveniences.
As you approach the property, you're greeted by a winding pathway surrounded by mature trees, vibrant flowers, and lush greenery, creating an unparalleled sense of serenity. Step inside to discover an open-concept layout designed for both comfort and sophistication. Expansive floor-to-ceiling windows flood the home with natural light and provide stunning views of the backyard oasis.
The gourmet kitchen is a chef’s dream, featuring stainless steel appliances, sleek custom cabinetry. The adjoining dining and living areas exude warmth and elegance, with wood flooring, designer lighting, and a seamless indoor-outdoor flow.
On the first floor, a grand media room offers the ultimate entertainment experience, while the spacious bedrooms provide tranquility and privacy. The spa-like bathrooms showcase luxurious finishes and modern design elements.
Step outside to your private resort-style backyard, where a sparkling pool, hot tub, and expansive deck create the perfect setting for relaxation and hosting guests. Whether enjoying a morning coffee on the patio or unwinding by the pool at sunset, this home is a true sanctuary.
Don’t miss this rare opportunity to own a one-of-a-kind luxury estate in the heart of Arlington. Schedule your private tour today! Showings start 4.1 and professional pics coming soon
Zillow last checked: 8 hours ago
Listing updated: June 09, 2025 at 04:53pm
Listed by:
Rick Fruge 0677426,
eXp Realty LLC 888-519-7431
Bought with:
Peter Von Illyes
Redfin Corporation
Source: NTREIS,MLS#: 20868888
Facts & features
Interior
Bedrooms & bathrooms
- Bedrooms: 5
- Bathrooms: 3
- Full bathrooms: 3
Primary bedroom
- Features: Ceiling Fan(s)
- Level: First
- Dimensions: 14 x 14
Primary bedroom
- Features: Closet Cabinetry, Ceiling Fan(s), Dual Sinks, En Suite Bathroom, Separate Shower, Walk-In Closet(s)
- Level: Second
- Dimensions: 15 x 17
Bedroom
- Features: Built-in Features, Closet Cabinetry, Ceiling Fan(s), Split Bedrooms, Walk-In Closet(s)
- Level: First
- Dimensions: 11 x 11
Bedroom
- Level: First
- Dimensions: 11 x 11
Bedroom
- Level: Second
- Dimensions: 11 x 17
Primary bathroom
- Features: Closet Cabinetry, Dual Sinks, En Suite Bathroom, Granite Counters, Stone Counters, Separate Shower
- Level: Second
- Dimensions: 11 x 17
Dining room
- Level: First
- Dimensions: 12 x 12
Other
- Features: Dual Sinks, Stone Counters
- Level: First
- Dimensions: 8 x 7
Other
- Features: En Suite Bathroom, Granite Counters, Stone Counters
- Level: First
- Dimensions: 6 x 9
Kitchen
- Features: Breakfast Bar, Built-in Features, Dual Sinks, Eat-in Kitchen, Kitchen Island, Pantry, Stone Counters
- Level: First
- Dimensions: 13 x 12
Living room
- Level: First
- Dimensions: 21 x 17
Media room
- Features: Built-in Features
- Level: First
- Dimensions: 23 x 16
Heating
- Central, Electric, ENERGY STAR/ACCA RSI Qualified Installation, ENERGY STAR Qualified Equipment
Cooling
- Central Air, Ceiling Fan(s), Electric, ENERGY STAR Qualified Equipment
Appliances
- Included: Dishwasher, Disposal
- Laundry: Washer Hookup, Electric Dryer Hookup, Laundry in Utility Room
Features
- Built-in Features, Chandelier, Decorative/Designer Lighting Fixtures, Eat-in Kitchen, Granite Counters, High Speed Internet, Kitchen Island, Open Floorplan, Pantry, Cable TV, Vaulted Ceiling(s), Wired for Data, Walk-In Closet(s), Wired for Sound
- Flooring: Carpet, Ceramic Tile, Wood
- Windows: Skylight(s), Window Coverings
- Has basement: No
- Has fireplace: No
Interior area
- Total interior livable area: 3,489 sqft
Property
Parking
- Total spaces: 4
- Parking features: Attached Carport, Converted Garage, Covered, Carport, Door-Multi, Driveway, Garage, Gated, Heated Garage, Lighted
- Garage spaces: 2
- Carport spaces: 2
- Covered spaces: 4
- Has uncovered spaces: Yes
Features
- Levels: Two
- Stories: 2
- Patio & porch: Balcony, Covered, Deck
- Exterior features: Built-in Barbecue, Balcony, Barbecue, Deck, Fire Pit, Garden, Lighting, Outdoor Grill, Outdoor Kitchen, Outdoor Living Area, Private Yard, Rain Gutters
- Pool features: Gunite, Heated, In Ground, Outdoor Pool, Pool Cover, Pool, Pool Sweep, Pool/Spa Combo, Waterfall, Water Feature
- Fencing: Metal,Wood
Lot
- Size: 1.25 Acres
- Features: Acreage, Back Yard, Backs to Greenbelt/Park, Lawn, Landscaped, Many Trees, Sprinkler System
- Residential vegetation: Grassed
Details
- Additional structures: Garage(s), Outdoor Kitchen, Shed(s), Workshop
- Parcel number: 04132440
Construction
Type & style
- Home type: SingleFamily
- Architectural style: Contemporary/Modern,Detached
- Property subtype: Single Family Residence
Materials
- Stone Veneer, Stucco, Wood Siding
- Foundation: Slab
- Roof: Flat
Condition
- Year built: 1978
Utilities & green energy
- Sewer: Public Sewer
- Water: Public
- Utilities for property: Sewer Available, Separate Meters, Water Available, Cable Available
Community & neighborhood
Security
- Security features: Security System, Security Gate, Smoke Detector(s)
Location
- Region: Arlington
- Subdivision: David Russell Survey Abstract
Other
Other facts
- Listing terms: Cash,Conventional,1031 Exchange
Price history
| Date | Event | Price |
|---|---|---|
| 6/4/2025 | Sold | -- |
Source: NTREIS #20868888 Report a problem | ||
| 5/13/2025 | Pending sale | $1,200,000$344/sqft |
Source: NTREIS #20868888 Report a problem | ||
| 5/7/2025 | Contingent | $1,200,000$344/sqft |
Source: NTREIS #20868888 Report a problem | ||
| 3/28/2025 | Listed for sale | $1,200,000+402.1%$344/sqft |
Source: NTREIS #20868888 Report a problem | ||
| 6/1/2011 | Sold | -- |
Source: Agent Provided Report a problem | ||
Public tax history
| Year | Property taxes | Tax assessment |
|---|---|---|
| 2024 | $10,331 +5.8% | $564,316 -6.8% |
| 2023 | $9,768 -10.2% | $605,453 +27% |
| 2022 | $10,872 +0.1% | $476,627 +2.2% |
Find assessor info on the county website
Neighborhood: Southwest
Nearby schools
GreatSchools rating
- 6/10Carol Holt Elementary SchoolGrades: PK-4Distance: 0.5 mi
- 6/10T A Howard Middle SchoolGrades: 7-8Distance: 1 mi
- 6/10Mansfield Legacy High SchoolGrades: 9-12Distance: 3.7 mi
Schools provided by the listing agent
- Elementary: Carol Holt
- Middle: Howard
- High: Mansfield
- District: Mansfield ISD
Source: NTREIS. This data may not be complete. We recommend contacting the local school district to confirm school assignments for this home.
Get a cash offer in 3 minutes
Find out how much your home could sell for in as little as 3 minutes with a no-obligation cash offer.
Estimated market value$1,046,400
Get a cash offer in 3 minutes
Find out how much your home could sell for in as little as 3 minutes with a no-obligation cash offer.
Estimated market value
$1,046,400

