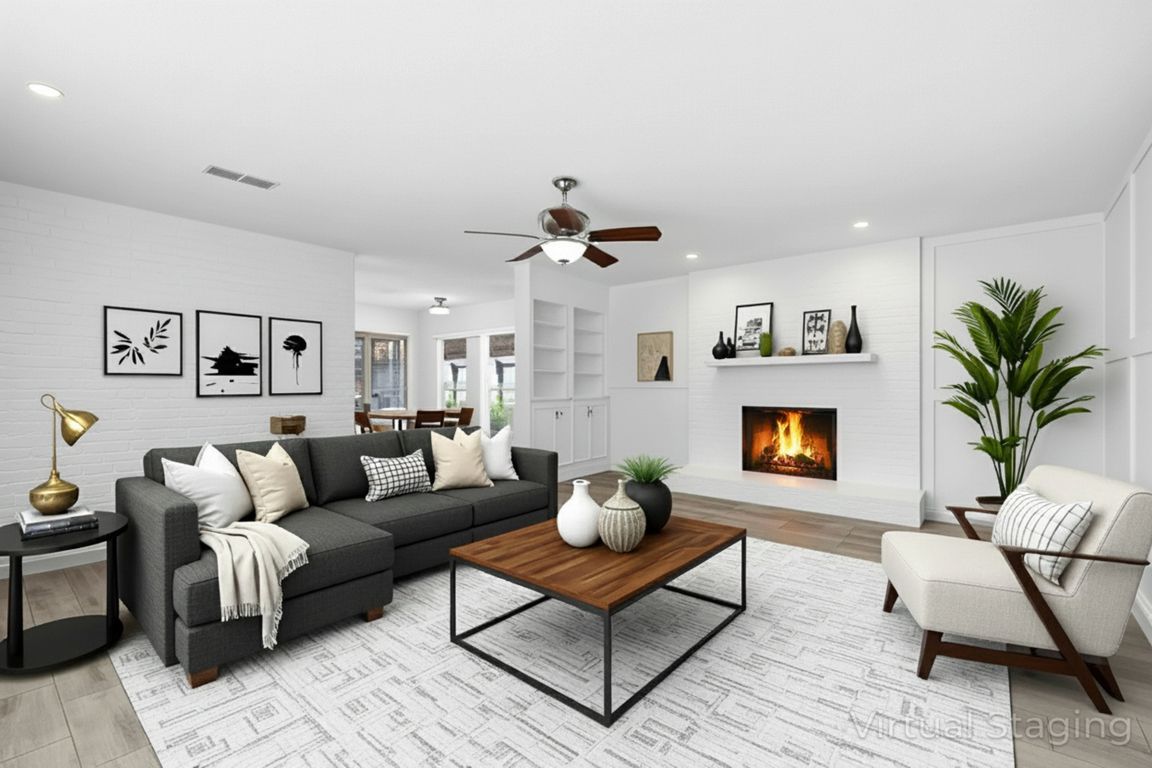
For sale
$364,999
3beds
2,085sqft
6908 Wilton Dr, Fort Worth, TX 76133
3beds
2,085sqft
Single family residence
Built in 1976
10,715 sqft
2 Attached garage spaces
$175 price/sqft
What's special
Open floor planFresh paintUpdated fixturesFully enclosed backyardEnclosed sunroomCeiling fansGenerous closets
Imagine paying little to nothing for electricity! Tired of rising energy bills? This is the one you’ve been waiting for! Located in the desirable Candleridge Addition, just minutes from Chisholm Trail Parkway, this beautifully updated home features wood-look tile in main areas and plush new carpet in bedrooms. Fresh paint, updated ...
- 17 hours |
- 160 |
- 9 |
Source: NTREIS,MLS#: 21089545
Travel times
Living Room
Kitchen
Primary Bedroom
Zillow last checked: 7 hours ago
Listing updated: 14 hours ago
Listed by:
Gladys Parke 0654726 214.448.9115,
Ebby Halliday Realtors 972-539-3000
Source: NTREIS,MLS#: 21089545
Facts & features
Interior
Bedrooms & bathrooms
- Bedrooms: 3
- Bathrooms: 2
- Full bathrooms: 2
Primary bedroom
- Features: Ceiling Fan(s), En Suite Bathroom, Sitting Area in Primary, Separate Shower, Walk-In Closet(s)
- Level: First
- Dimensions: 15 x 16
Bedroom
- Features: Ceiling Fan(s)
- Level: First
- Dimensions: 15 x 11
Bedroom
- Features: Ceiling Fan(s)
- Level: First
- Dimensions: 11 x 13
Primary bathroom
- Features: Built-in Features, En Suite Bathroom, Linen Closet, Sitting Area in Primary, Separate Shower
- Level: First
- Dimensions: 7 x 11
Dining room
- Level: First
- Dimensions: 12 x 14
Other
- Features: Built-in Features, Linen Closet
- Level: First
- Dimensions: 8 x 9
Kitchen
- Features: Breakfast Bar, Built-in Features, Eat-in Kitchen, Granite Counters, Pantry, Stone Counters
- Level: First
- Dimensions: 12 x 12
Laundry
- Level: First
- Dimensions: 11 x 5
Living room
- Features: Built-in Features, Ceiling Fan(s), Fireplace
- Level: First
- Dimensions: 23 x 22
Sunroom
- Features: Ceiling Fan(s)
- Level: First
- Dimensions: 12 x 8
Heating
- Central, Electric, ENERGY STAR Qualified Equipment, Solar
Cooling
- Central Air, Ceiling Fan(s), Electric, ENERGY STAR Qualified Equipment
Appliances
- Included: Dishwasher, Electric Range, Disposal, Microwave, Refrigerator
- Laundry: Washer Hookup, Dryer Hookup, ElectricDryer Hookup, Laundry in Utility Room, Stacked
Features
- Built-in Features, Chandelier, Dry Bar, Decorative/Designer Lighting Fixtures, Eat-in Kitchen, High Speed Internet, Open Floorplan, Pantry, Cable TV, Vaulted Ceiling(s), Walk-In Closet(s)
- Flooring: Carpet, Tile, Travertine
- Windows: Window Coverings
- Has basement: No
- Number of fireplaces: 1
- Fireplace features: Wood Burning
Interior area
- Total interior livable area: 2,085 sqft
Video & virtual tour
Property
Parking
- Total spaces: 2
- Parking features: Additional Parking, Boat, Concrete, Door-Multi, Drive Through, Direct Access, Driveway, Enclosed, Garage, Garage Door Opener, Gated, Inside Entrance, Kitchen Level, Lighted, Oversized, Parking Pad, Garage Faces Rear, Side By Side
- Attached garage spaces: 2
- Has uncovered spaces: Yes
Features
- Levels: One
- Stories: 1
- Patio & porch: Enclosed, Glass Enclosed, Patio, See Remarks
- Exterior features: Courtyard, Garden, Lighting, Private Entrance, Uncovered Courtyard
- Pool features: None
- Fencing: Wood
Lot
- Size: 10,715.76 Square Feet
- Features: Interior Lot, Subdivision, Sprinkler System
Details
- Parcel number: 00410225
- Other equipment: Other
Construction
Type & style
- Home type: SingleFamily
- Architectural style: Traditional,Detached
- Property subtype: Single Family Residence
Materials
- Brick, Fiber Cement
- Foundation: Slab
- Roof: Composition
Condition
- Year built: 1976
Utilities & green energy
- Sewer: Public Sewer
- Water: Public
- Utilities for property: Electricity Connected, Sewer Available, Underground Utilities, Water Available, Cable Available
Green energy
- Energy efficient items: Appliances, HVAC, Lighting, Windows
- Energy generation: Solar
- Water conservation: Low-Flow Fixtures, Water-Smart Landscaping
Community & HOA
Community
- Features: Sidewalks
- Subdivision: Candleridge Add
HOA
- Has HOA: No
Location
- Region: Fort Worth
Financial & listing details
- Price per square foot: $175/sqft
- Tax assessed value: $297,955
- Annual tax amount: $6,686
- Date on market: 10/24/2025
- Electric utility on property: Yes