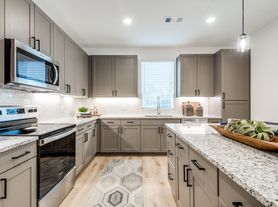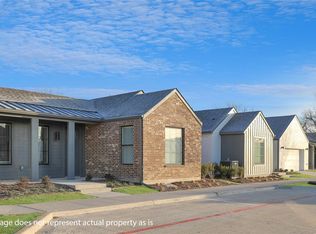Beautiful 3 Bed / 2.5 Bath Home in Craig Ranch Frisco ISD | $2,400/mo
Availability: January 1st, 2026
Location: Craig Ranch Community, McKinney, TX
Schools: Frisco ISD Walking Distance to Joyce Kelley Comstock Elementary & Scoggins Middle School, 1 mile from Emerson High School
Property Highlights
-3 Bedrooms / 2.5 Bathrooms
-Spacious open-concept living and dining area
-Updated kitchen with modern finishes and stainless steel appliances
-Washer & dryer, stainless wsteel refrigerator, oven, dishwasher, and microwave
-2 car attached garage (w/ Electric Vehicle (EV) Charger)
-Pet-friendly (pet deposit dependent on pet details)
-Water included in rent
-Optional fully furnished package: $3,800/mo includes all utilities and high-speed internet
Community & Location
Enjoy life in the sought-after Craig Ranch community, known for its quiet streets, walkable parks, and proximity to top-rated Frisco ISD schools.
Walk to: Comstock Elementary & Scoggins Middle, 1 mile from Emerson High School
Close to shopping, restaurants, and major highways for an easy commute
Lease Terms
Rent: $2,400/month
Security Deposit: 1.5 months rent
Water included
Pet deposit required (based on pet details)
Furnished option available ($3,800/month with all utilities & internet)
Perfect For
Families, couples, or professionals looking for a move-in ready home in one of McKinney's most desirable neighborhoods.
Contact Today!
Don't miss this beautifully updated home in Craig Ranch schedule a tour today and make it yours!
6 month or 12 month Lease available.
House for rent
Accepts Zillow applications
$2,695/mo
6908 Wind Row Dr, McKinney, TX 75070
3beds
1,665sqft
Price may not include required fees and charges.
Single family residence
Available Thu Jan 1 2026
Cats, dogs OK
Central air
In unit laundry
Attached garage parking
Forced air
What's special
Stainless steel appliancesWalkable parksQuiet streets
- 17 days |
- -- |
- -- |
Travel times
Facts & features
Interior
Bedrooms & bathrooms
- Bedrooms: 3
- Bathrooms: 3
- Full bathrooms: 2
- 1/2 bathrooms: 1
Heating
- Forced Air
Cooling
- Central Air
Appliances
- Included: Dishwasher, Dryer, Freezer, Microwave, Oven, Refrigerator, Washer
- Laundry: In Unit
Features
- Flooring: Hardwood, Tile
Interior area
- Total interior livable area: 1,665 sqft
Property
Parking
- Parking features: Attached
- Has attached garage: Yes
- Details: Contact manager
Features
- Exterior features: Heating system: Forced Air, Internet included in rent, Neighborhood Park Walking Distance, Water included in rent
Details
- Parcel number: R842500F02201
Construction
Type & style
- Home type: SingleFamily
- Property subtype: Single Family Residence
Utilities & green energy
- Utilities for property: Internet, Water
Community & HOA
Location
- Region: Mckinney
Financial & listing details
- Lease term: 1 Year
Price history
| Date | Event | Price |
|---|---|---|
| 10/27/2025 | Price change | $2,695+12.3%$2/sqft |
Source: Zillow Rentals | ||
| 10/14/2025 | Listed for rent | $2,400+43.3%$1/sqft |
Source: Zillow Rentals | ||
| 9/30/2025 | Sold | -- |
Source: NTREIS #21017480 | ||
| 9/15/2025 | Pending sale | $380,000$228/sqft |
Source: NTREIS #21017480 | ||
| 9/9/2025 | Contingent | $380,000$228/sqft |
Source: NTREIS #21017480 | ||

