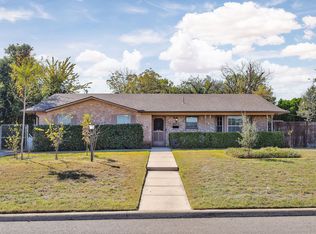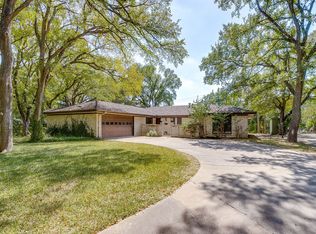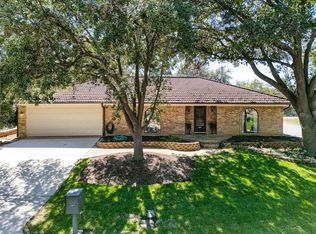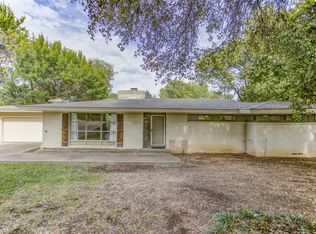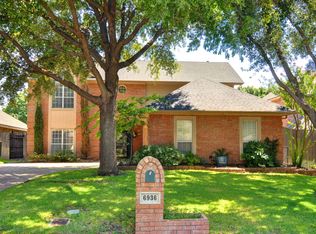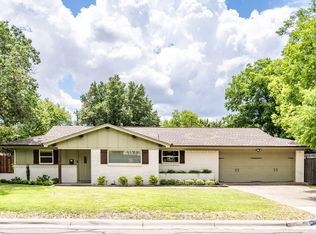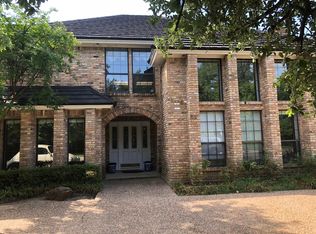Charming 3-bedroom, 2-bath home located in the desirable Ridglea Hills neighborhood of Fort Worth, TX. Featuring a spacious 1,648 sq ft open floor plan, this home boasts a modern updated kitchen, large master suite with a huge walk-in shower, and a versatile formal dining room.
The property includes a two-car garage, a private backyard with mature trees, and is within close proximity to Ridglea Hills Elementary. Ideal for those seeking a cozy yet functional home in a prime location.
For sale
$340,000
6909 Valhalla Rd, Fort Worth, TX 76116
3beds
1,648sqft
Est.:
Single Family Residence
Built in 1963
9,583.2 Square Feet Lot
$325,200 Zestimate®
$206/sqft
$-- HOA
What's special
Versatile formal dining roomModern updated kitchen
- 94 days |
- 292 |
- 11 |
Zillow last checked: 8 hours ago
Listing updated: January 05, 2026 at 07:32am
Listed by:
Cisco Gonzalez 0796637 469-799-3105,
eXp Realty LLC 888-519-7431
Source: NTREIS,MLS#: 21091170
Tour with a local agent
Facts & features
Interior
Bedrooms & bathrooms
- Bedrooms: 3
- Bathrooms: 2
- Full bathrooms: 2
Primary bedroom
- Level: First
- Dimensions: 13 x 11
Bedroom
- Level: First
- Dimensions: 11 x 13
Bedroom
- Level: First
- Dimensions: 11 x 10
Primary bathroom
- Level: First
- Dimensions: 13 x 6
Other
- Level: First
- Dimensions: 5 x 9
Kitchen
- Level: First
- Dimensions: 7 x 9
Living room
- Level: First
- Dimensions: 23 x 13
Heating
- Central, Natural Gas
Cooling
- Central Air, Electric
Appliances
- Included: Built-In Gas Range, Dishwasher, Disposal, Gas Water Heater, Microwave
- Laundry: Washer Hookup, Dryer Hookup, In Garage
Features
- Granite Counters, High Speed Internet, Kitchen Island, Open Floorplan, Pantry, Smart Home, Cable TV, Wired for Sound
- Flooring: Carpet, Ceramic Tile, Laminate
- Windows: Window Coverings
- Has basement: No
- Has fireplace: No
Interior area
- Total interior livable area: 1,648 sqft
Video & virtual tour
Property
Parking
- Total spaces: 2
- Parking features: Garage Faces Front
- Attached garage spaces: 2
Features
- Levels: One
- Stories: 1
- Patio & porch: Covered
- Pool features: None
- Fencing: Wood
Lot
- Size: 9,583.2 Square Feet
- Dimensions: 9583
- Features: Back Yard, Lawn, Landscaped, Level
- Topography: Level
- Residential vegetation: Partially Wooded
Details
- Parcel number: 02415259
Construction
Type & style
- Home type: SingleFamily
- Architectural style: Traditional,Detached
- Property subtype: Single Family Residence
Materials
- Brick
- Foundation: Slab
- Roof: Composition
Condition
- Year built: 1963
Utilities & green energy
- Sewer: Public Sewer
- Water: Public
- Utilities for property: Electricity Connected, Natural Gas Available, Municipal Utilities, Sewer Available, Separate Meters, Underground Utilities, Water Available, Cable Available
Green energy
- Energy efficient items: Appliances
- Indoor air quality: Ventilation
Community & HOA
Community
- Features: Gated, Playground, Sidewalks, Curbs
- Security: Security System, Fire Alarm, Smoke Detector(s)
- Subdivision: Ridglea Hills Add
HOA
- Has HOA: No
Location
- Region: Fort Worth
Financial & listing details
- Price per square foot: $206/sqft
- Tax assessed value: $352,093
- Annual tax amount: $7,901
- Date on market: 11/3/2025
- Cumulative days on market: 187 days
- Listing terms: Cash,Conventional,FHA,VA Loan
- Electric utility on property: Yes
- Road surface type: Asphalt
Estimated market value
$325,200
$309,000 - $341,000
$1,955/mo
Price history
Price history
| Date | Event | Price |
|---|---|---|
| 11/3/2025 | Listed for sale | $340,000$206/sqft |
Source: NTREIS #21091170 Report a problem | ||
| 10/9/2025 | Listing removed | $340,000$206/sqft |
Source: NTREIS #20985678 Report a problem | ||
| 9/8/2025 | Price change | $340,000-2.9%$206/sqft |
Source: NTREIS #20985678 Report a problem | ||
| 7/7/2025 | Listed for sale | $350,000+4.2%$212/sqft |
Source: NTREIS #20985678 Report a problem | ||
| 2/4/2025 | Listing removed | $2,415$1/sqft |
Source: Zillow Rentals Report a problem | ||
Public tax history
Public tax history
| Year | Property taxes | Tax assessment |
|---|---|---|
| 2024 | $7,901 +3.6% | $352,093 +4.4% |
| 2023 | $7,628 +5.8% | $337,109 +21.5% |
| 2022 | $7,212 +7% | $277,410 +10.6% |
Find assessor info on the county website
BuyAbility℠ payment
Est. payment
$2,243/mo
Principal & interest
$1642
Property taxes
$482
Home insurance
$119
Climate risks
Neighborhood: Ridglea Hills
Nearby schools
GreatSchools rating
- 4/10Ridglea Hills Elementary SchoolGrades: PK-5Distance: 0.3 mi
- 3/10Monnig Middle SchoolGrades: 6-8Distance: 1.8 mi
- 3/10Arlington Heights High SchoolGrades: 9-12Distance: 3.4 mi
Schools provided by the listing agent
- Elementary: Ridgleahil
- Middle: Monnig
- High: Arlngtnhts
- District: Fort Worth ISD
Source: NTREIS. This data may not be complete. We recommend contacting the local school district to confirm school assignments for this home.
Open to renting?
Browse rentals near this home.- Loading
- Loading
