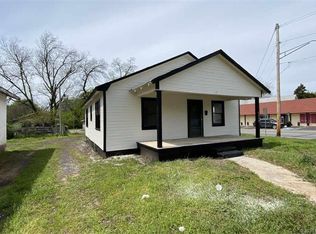Endless Potential for businesses! Emergency Exits, Security, Side Delivery Access, & New Roof LOWER Level: Open Entry to Main Floor for Customer Seating or Retail Space& Reception Area. Large Separate Entry Room with Additional .5 Bath. Multiple Rooms Ideal for Cosmetology, Massage, Dressing,Tanning, Office, Conference, Exam Areas, Etc Additional Large 1/2 Bath, & Storage Area. UPPER Level: Break Room, Small Kitchen, 1/2 Bath, (2) 3/4 Baths, Laundry Area, & Several Individual Rooms. Handicap Access.
This property is off market, which means it's not currently listed for sale or rent on Zillow. This may be different from what's available on other websites or public sources.

