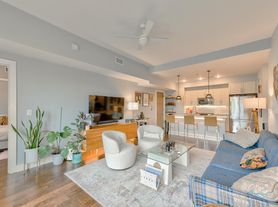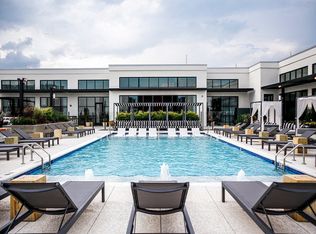Step into the West Midtown vibe with this chic open concept apartment featuring an additional den for more space to live and play.
Dimensions
nbsp;
Live: 12'6" x 15'6"
Sleep: 10'6" x 12'6"
Our apartment homes include espresso cabinetry throughout with granite countertops in the kitchen and bathroom, accompanied by stainless steel appliances. This beautiful apartment also includes polished concrete floors or wood-style vinyl floors in select apartment homes. Full-size washer and dryer in apartment. Juliet or full-size balconies and city views are available on select apartment homes.
@media (max-width: 300px)}
Understanding Costs Additional Questions Self-Guided Tour
Apartment for rent
Special offer
$1,502/mo
691 14th St NW #1-322, Atlanta, GA 30318
1beds
903sqft
Price may not include required fees and charges.
Apartment
Available Wed Jan 14 2026
Cats, dogs OK
In unit laundry
Covered parking
What's special
Wood-style vinyl floorsCity viewsStainless steel appliancesOpen concept apartmentJuliet or full-size balconies
- 4 days |
- -- |
- -- |
Travel times
Looking to buy when your lease ends?
Consider a first-time homebuyer savings account designed to grow your down payment with up to a 6% match & a competitive APY.
Facts & features
Interior
Bedrooms & bathrooms
- Bedrooms: 1
- Bathrooms: 1
- Full bathrooms: 1
Appliances
- Included: Dryer, Washer
- Laundry: In Unit
Features
- View, Walk-In Closet(s)
- Flooring: Concrete, Linoleum/Vinyl
Interior area
- Total interior livable area: 903 sqft
Property
Parking
- Parking features: Covered
- Details: Contact manager
Features
- Stories: 6
- Patio & porch: Patio
- Exterior features: 24-Hour Emergency Maintenance, Bella Bridesmaids, Brilliant Earth, Cooks & Soldiers - Located Onsite, Curverra, Dermatology Affiliates, Espresso Cabinets, Exterior Type: Conventional, Floor to Ceiling Windows*, Flooring: Concrete, Granite Countertops, Mujo, Open Concept Floor Plans, Outdoor Fire Pit, Package Receiving, PetsAllowed, Recessed Lighting, Self-Guided Tours Available, Stainless-Steel Kitchen Appliances, TV Lounge, View Type: Floor-to-Ceiling Windows with Panoramic Views*, View Type: Skyline Views*, Virtual Tours Available, Wi-Fi Cafe
Construction
Type & style
- Home type: Apartment
- Property subtype: Apartment
Condition
- Year built: 2014
Building
Details
- Building name: Cottonwood Westside
Management
- Pets allowed: Yes
Community & HOA
Community
- Features: Clubhouse, Fitness Center, Pool
HOA
- Amenities included: Fitness Center, Pool
Location
- Region: Atlanta
Financial & listing details
- Lease term: 4 months, 5 months, 6 months, 7 months, 8 months, 9 months, 10 months, 11 months, 12 months
Price history
| Date | Event | Price |
|---|---|---|
| 11/20/2025 | Price change | $1,502-0.7%$2/sqft |
Source: Zillow Rentals | ||
| 11/18/2025 | Price change | $1,512-0.3%$2/sqft |
Source: Zillow Rentals | ||
| 11/17/2025 | Price change | $1,517-0.2%$2/sqft |
Source: Zillow Rentals | ||
| 11/16/2025 | Listed for rent | $1,520-0.3%$2/sqft |
Source: Zillow Rentals | ||
| 12/30/2024 | Listing removed | $1,525+3%$2/sqft |
Source: Zillow Rentals | ||
Neighborhood: Home Park
There are 18 available units in this apartment building
- Special offer! Move In Savings- Look and Lease Special: Look and Lease Special- Save $200 off first month with waived administrative fee. At Cottonwood Westside we offer self-guided tours. Stop by today no appointment needed!

