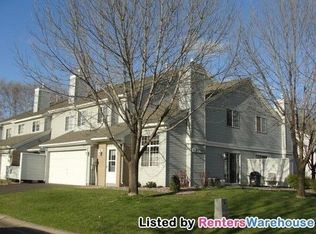Closed
$230,000
691 85th Ln NW UNIT 1, Coon Rapids, MN 55433
2beds
1,236sqft
Townhouse Side x Side
Built in 1992
0.02 Square Feet Lot
$230,200 Zestimate®
$186/sqft
$1,667 Estimated rent
Home value
$230,200
$212,000 - $251,000
$1,667/mo
Zestimate® history
Loading...
Owner options
Explore your selling options
What's special
Welcome to your beautifully remodeled home!Tucked away in a peaceful cul-de-sac, this charming end-unit townhome offers the perfect combination of comfort, style, and convenience. Move-in ready and thoughtfully updated, it features two spacious bedrooms, a large versatile loft, and a walk-through bathroom, making it ideal for modern living. Step inside to discover a bright and inviting layout designed for both relaxation and entertaining. The living room boasts a cozy gas fireplace and luxury plank flooring, while the dining area flows seamlessly to the patio and includes a stylish granite breakfast bar. The kitchen is a standout with granite countertops, a tile backsplash, and brand-new stainless steel appliances -- perfect for home chefs and casual dining alike. Outside, lush greenery surrounds the property, offering privacy and space to enjoy the outdoors. Whether your sipping morning coffee on the patio or hosting friends, you'll appreciate the tranquil setting. Come see it today.
Zillow last checked: 8 hours ago
Listing updated: September 03, 2025 at 07:43am
Listed by:
Gregory W Lawrence 612-924-3381,
HomeAvenue Inc
Bought with:
Bonnie H. Nguyen
eXp Realty
Source: NorthstarMLS as distributed by MLS GRID,MLS#: 6753480
Facts & features
Interior
Bedrooms & bathrooms
- Bedrooms: 2
- Bathrooms: 1
- Full bathrooms: 1
Bedroom 1
- Level: Upper
- Area: 143 Square Feet
- Dimensions: 13x11
Bedroom 2
- Level: Upper
- Area: 130 Square Feet
- Dimensions: 13x10
Dining room
- Level: Main
- Area: 96 Square Feet
- Dimensions: 12x8
Kitchen
- Level: Main
- Area: 112 Square Feet
- Dimensions: 14x8
Laundry
- Level: Main
- Area: 36 Square Feet
- Dimensions: 6x6
Living room
- Level: Main
- Area: 182 Square Feet
- Dimensions: 13x14
Loft
- Level: Upper
- Area: 91 Square Feet
- Dimensions: 13x7
Patio
- Level: Main
- Area: 100 Square Feet
- Dimensions: 10x10
Walk in closet
- Level: Upper
- Area: 24 Square Feet
- Dimensions: 6x4
Heating
- Forced Air, Fireplace(s)
Cooling
- Central Air
Appliances
- Included: Dishwasher, Microwave, Range, Refrigerator, Stainless Steel Appliance(s), Washer
Features
- Basement: None
- Number of fireplaces: 1
- Fireplace features: Gas, Living Room
Interior area
- Total structure area: 1,236
- Total interior livable area: 1,236 sqft
- Finished area above ground: 1,236
- Finished area below ground: 0
Property
Parking
- Total spaces: 2
- Parking features: Attached, Garage Door Opener, Guest
- Attached garage spaces: 2
- Has uncovered spaces: Yes
- Details: Garage Dimensions (19x17)
Accessibility
- Accessibility features: None
Features
- Levels: Two
- Stories: 2
- Patio & porch: Patio
- Pool features: None
Lot
- Size: 0.02 sqft
- Features: Many Trees
Details
- Foundation area: 806
- Parcel number: 363124330108
- Zoning description: Residential-Single Family
Construction
Type & style
- Home type: Townhouse
- Property subtype: Townhouse Side x Side
- Attached to another structure: Yes
Materials
- Brick Veneer, Vinyl Siding, Block
- Roof: Asphalt
Condition
- Age of Property: 33
- New construction: No
- Year built: 1992
Utilities & green energy
- Electric: 100 Amp Service
- Gas: Natural Gas
- Sewer: City Sewer/Connected
- Water: City Water/Connected
Community & neighborhood
Location
- Region: Coon Rapids
- Subdivision: Condo 56 Springbrook Villas
HOA & financial
HOA
- Has HOA: Yes
- HOA fee: $350 monthly
- Amenities included: In-Ground Sprinkler System
- Services included: Maintenance Structure, Hazard Insurance, Lawn Care, Other, Maintenance Grounds, Parking, Professional Mgmt, Snow Removal
- Association name: Cities Management
- Association phone: 612-381-8600
Price history
| Date | Event | Price |
|---|---|---|
| 8/29/2025 | Sold | $230,000+0%$186/sqft |
Source: | ||
| 7/25/2025 | Pending sale | $229,900$186/sqft |
Source: | ||
| 7/11/2025 | Listed for sale | $229,900-2.1%$186/sqft |
Source: | ||
| 7/7/2025 | Listing removed | $234,900$190/sqft |
Source: | ||
| 6/17/2025 | Price change | $234,900-2.1%$190/sqft |
Source: | ||
Public tax history
| Year | Property taxes | Tax assessment |
|---|---|---|
| 2024 | $2,155 +19.3% | $194,449 -6.5% |
| 2023 | $1,807 -2.8% | $208,010 +17.3% |
| 2022 | $1,859 +4.8% | $177,381 +9.6% |
Find assessor info on the county website
Neighborhood: 55433
Nearby schools
GreatSchools rating
- 5/10Adams Elementary SchoolGrades: PK-5Distance: 0.6 mi
- 4/10Coon Rapids Middle SchoolGrades: 6-8Distance: 4.3 mi
- 5/10Coon Rapids Senior High SchoolGrades: 9-12Distance: 4.4 mi
Get a cash offer in 3 minutes
Find out how much your home could sell for in as little as 3 minutes with a no-obligation cash offer.
Estimated market value
$230,200
Get a cash offer in 3 minutes
Find out how much your home could sell for in as little as 3 minutes with a no-obligation cash offer.
Estimated market value
$230,200
