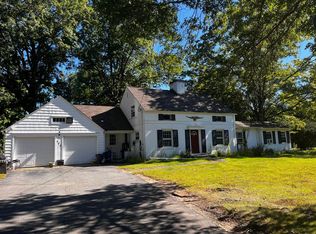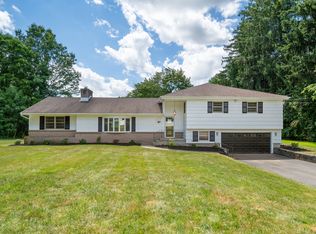Sold for $921,900
$921,900
691 Buttonball Road, Orange, CT 06477
6beds
2,996sqft
Single Family Residence
Built in 1957
0.78 Acres Lot
$925,000 Zestimate®
$308/sqft
$4,331 Estimated rent
Home value
$925,000
$833,000 - $1.03M
$4,331/mo
Zestimate® history
Loading...
Owner options
Explore your selling options
What's special
Welcome to this beautifully remodeled expanded Cape Cod-style home situated on a spacious 0.78-acre lot in the heart of Orange. This 6-bedroom, 3-bathroom residence offers 2,996 sq ft of thoughtfully designed living space. The completely renovated kitchen features stainless steel appliances, hardwood floors, recessed lighting, and an open floor plan that seamlessly connects to the large living room with a cozy fireplace. The first-floor primary bedroom suite provides convenience and comfort, accompanied by two additional bedrooms on the main level. Upstairs, you'll find three more bedrooms, perfect for family or guests. The family room boasts a second fireplace and custom built-ins, ideal for relaxation or entertaining. Additional highlights include a new architectural asphalt shingle roof, newer windows and door. Enjoy the tranquility of the property with newer pergola overlooking private backyard of Spacious 2-car garage & basement access from first floor and garage. Do not wait to schedule your showing! Located near top-rated schools, parks, and commuter routes, this home combines modern updates with classic charm. Book your private showing today!
Zillow last checked: 8 hours ago
Listing updated: January 15, 2026 at 10:57am
Listed by:
Results Team At RE/MAX Rise,
Michael Albert (203)228-3738,
RE/MAX RISE 203-806-1435
Bought with:
Allen Grealish, RES.0797539
Coldwell Banker Realty
Source: Smart MLS,MLS#: 24097514
Facts & features
Interior
Bedrooms & bathrooms
- Bedrooms: 6
- Bathrooms: 3
- Full bathrooms: 3
Primary bedroom
- Features: Remodeled, Ceiling Fan(s), Full Bath, Walk-In Closet(s)
- Level: Main
- Area: 275.59 Square Feet
- Dimensions: 12.7 x 21.7
Bedroom
- Features: Ceiling Fan(s), Hardwood Floor
- Level: Main
- Area: 177.6 Square Feet
- Dimensions: 12 x 14.8
Bedroom
- Features: Built-in Features, Ceiling Fan(s), Hardwood Floor
- Level: Main
- Area: 198.32 Square Feet
- Dimensions: 13.4 x 14.8
Bedroom
- Level: Upper
- Area: 228.48 Square Feet
- Dimensions: 16.8 x 13.6
Bedroom
- Level: Upper
- Area: 146.4 Square Feet
- Dimensions: 12 x 12.2
Bedroom
- Level: Upper
- Area: 183.32 Square Feet
- Dimensions: 11.11 x 16.5
Bathroom
- Level: Main
- Area: 62.37 Square Feet
- Dimensions: 8.1 x 7.7
Bathroom
- Level: Upper
- Area: 78.02 Square Feet
- Dimensions: 8.3 x 9.4
Dining room
- Features: Bay/Bow Window, Hardwood Floor
- Level: Main
- Area: 194.56 Square Feet
- Dimensions: 12.8 x 15.2
Family room
- Level: Main
- Area: 216.09 Square Feet
- Dimensions: 14.7 x 14.7
Kitchen
- Features: Remodeled, Ceiling Fan(s), Hardwood Floor
- Level: Main
- Area: 308.04 Square Feet
- Dimensions: 20.4 x 15.1
Living room
- Features: Fireplace, Hardwood Floor
- Level: Main
- Area: 418.95 Square Feet
- Dimensions: 24.5 x 17.1
Heating
- Forced Air, Oil
Cooling
- Central Air
Appliances
- Included: Oven, Microwave, Range Hood, Refrigerator, Ice Maker, Dishwasher, Washer, Dryer, Water Heater, Humidifier
- Laundry: Main Level, Mud Room
Features
- Wired for Data, Open Floorplan
- Windows: Thermopane Windows
- Basement: Full
- Attic: Crawl Space,Access Via Hatch
- Number of fireplaces: 2
Interior area
- Total structure area: 2,996
- Total interior livable area: 2,996 sqft
- Finished area above ground: 2,996
Property
Parking
- Total spaces: 8
- Parking features: Attached, Paved
- Attached garage spaces: 2
Features
- Patio & porch: Patio
- Exterior features: Rain Gutters, Stone Wall
Lot
- Size: 0.78 Acres
- Features: Rear Lot, Cleared
Details
- Parcel number: 1302857
- Zoning: Res
Construction
Type & style
- Home type: SingleFamily
- Architectural style: Cape Cod
- Property subtype: Single Family Residence
Materials
- Cedar
- Foundation: Concrete Perimeter
- Roof: Asphalt
Condition
- New construction: No
- Year built: 1957
Utilities & green energy
- Sewer: Septic Tank
- Water: Public
Green energy
- Energy efficient items: Ridge Vents, Windows
- Energy generation: Solar
Community & neighborhood
Community
- Community features: Golf, Health Club, Lake, Library, Medical Facilities, Park, Near Public Transport, Shopping/Mall
Location
- Region: Orange
Price history
| Date | Event | Price |
|---|---|---|
| 1/15/2026 | Pending sale | $899,000-2.5%$300/sqft |
Source: | ||
| 1/14/2026 | Sold | $921,900+2.5%$308/sqft |
Source: | ||
| 8/23/2025 | Price change | $899,000+2.5%$300/sqft |
Source: | ||
| 5/27/2025 | Listed for sale | $877,225+7.6%$293/sqft |
Source: | ||
| 8/30/2024 | Sold | $815,000+8.7%$272/sqft |
Source: | ||
Public tax history
| Year | Property taxes | Tax assessment |
|---|---|---|
| 2025 | $14,186 +10.1% | $487,500 +17.3% |
| 2024 | $12,887 +39% | $415,700 +44.8% |
| 2023 | $9,273 -0.4% | $287,000 +0.8% |
Find assessor info on the county website
Neighborhood: 06477
Nearby schools
GreatSchools rating
- NAMary L. Tracy SchoolGrades: PK-KDistance: 0.6 mi
- 8/10Amity Middle School: OrangeGrades: 7-8Distance: 1.6 mi
- 9/10Amity Regional High SchoolGrades: 9-12Distance: 4.9 mi
Schools provided by the listing agent
- Elementary: Race Brook
- High: Amity Regional
Source: Smart MLS. This data may not be complete. We recommend contacting the local school district to confirm school assignments for this home.
Get pre-qualified for a loan
At Zillow Home Loans, we can pre-qualify you in as little as 5 minutes with no impact to your credit score.An equal housing lender. NMLS #10287.
Sell with ease on Zillow
Get a Zillow Showcase℠ listing at no additional cost and you could sell for —faster.
$925,000
2% more+$18,500
With Zillow Showcase(estimated)$943,500

