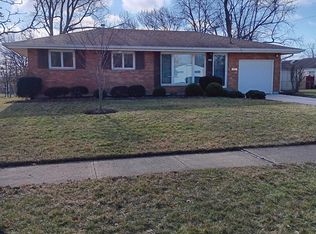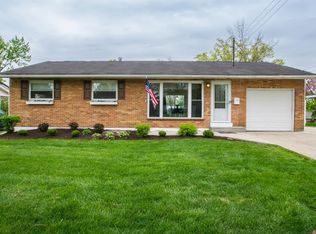Sold for $230,000
$230,000
691 Carlsbad Rd, Cincinnati, OH 45240
3beds
2,852sqft
Single Family Residence
Built in 1958
8,755.56 Square Feet Lot
$272,600 Zestimate®
$81/sqft
$2,524 Estimated rent
Home value
$272,600
$248,000 - $297,000
$2,524/mo
Zestimate® history
Loading...
Owner options
Explore your selling options
What's special
Unlock the potential of this well-maintained mid-century home in the heart of Forest Park! Ready for updates that reflect your personal style, this property offers a fantastic opportunity for those looking to create a customized space. Original hardwood floors lie beneath the carpet in the living room and primary bedroom, waiting to be revealed. The basement is perfect for future expansion- add egress to convert the study to a fourth bedroom with adjacent full bath, and still enjoy ample room for additional living space. The large backyard is ideal for outdoor living, and the prime location offers easy access to parks, shopping, and dining. Whether you're an investor or looking for a forever home, this is your chance to transform a mid-century classic into a modern masterpiece!
Zillow last checked: 8 hours ago
Listing updated: October 04, 2024 at 01:56pm
Listed by:
Benjamin Freimuth 513-635-9066,
Comey & Shepherd 513-231-2800
Bought with:
Flor D McNally, 2015001546
Keller Williams Advisors
Source: Cincy MLS,MLS#: 1816484 Originating MLS: Cincinnati Area Multiple Listing Service
Originating MLS: Cincinnati Area Multiple Listing Service

Facts & features
Interior
Bedrooms & bathrooms
- Bedrooms: 3
- Bathrooms: 3
- Full bathrooms: 2
- 1/2 bathrooms: 1
Primary bedroom
- Features: Bath Adjoins, Wood Floor
- Level: First
- Area: 0
- Dimensions: 0 x 0
Bedroom 2
- Level: First
- Area: 0
- Dimensions: 0 x 0
Bedroom 3
- Level: First
- Area: 0
- Dimensions: 0 x 0
Bedroom 4
- Area: 0
- Dimensions: 0 x 0
Bedroom 5
- Area: 0
- Dimensions: 0 x 0
Primary bathroom
- Features: Tile Floor
Bathroom 1
- Features: Full
- Level: First
Bathroom 2
- Features: Full
- Level: Lower
Bathroom 3
- Features: Partial
- Level: First
Dining room
- Features: Chandelier, Walkout, WW Carpet
- Level: First
- Area: 0
- Dimensions: 0 x 0
Family room
- Features: Bookcases, Fireplace, Walkout, Wall-to-Wall Carpet
- Area: 0
- Dimensions: 0 x 0
Kitchen
- Features: Galley, Skylight, Vinyl Floor, Wood Cabinets
- Area: 0
- Dimensions: 0 x 0
Living room
- Features: Fireplace, Wall-to-Wall Carpet
- Area: 0
- Dimensions: 0 x 0
Office
- Level: Lower
- Area: 0
- Dimensions: 0 x 0
Heating
- Forced Air
Cooling
- Central Air
Appliances
- Included: Dishwasher, Gas Cooktop, Oven/Range, Refrigerator, Gas Water Heater
Features
- Natural Woodwork
- Windows: Casement, Picture, Wood Frames, Skylight(s)
- Basement: Full,Concrete,Partially Finished,Vinyl Floor
- Number of fireplaces: 2
- Fireplace features: Brick, Family Room, Living Room
Interior area
- Total structure area: 2,852
- Total interior livable area: 2,852 sqft
Property
Parking
- Total spaces: 1
- Parking features: Driveway
- Garage spaces: 1
- Has uncovered spaces: Yes
Features
- Levels: One
- Stories: 1
- Patio & porch: Deck
Lot
- Size: 8,755 sqft
- Dimensions: 73 x 123.89
- Features: Less than .5 Acre
Details
- Parcel number: 5910006037900
- Zoning description: Residential
Construction
Type & style
- Home type: SingleFamily
- Architectural style: Ranch
- Property subtype: Single Family Residence
Materials
- Brick
- Foundation: Concrete Perimeter
- Roof: Shingle
Condition
- New construction: No
- Year built: 1958
Utilities & green energy
- Gas: Natural
- Sewer: Public Sewer
- Water: Public
Community & neighborhood
Location
- Region: Cincinnati
HOA & financial
HOA
- Has HOA: No
Other
Other facts
- Listing terms: No Special Financing,Conventional
Price history
| Date | Event | Price |
|---|---|---|
| 10/4/2024 | Sold | $230,000+2.2%$81/sqft |
Source: | ||
| 9/1/2024 | Pending sale | $225,000$79/sqft |
Source: | ||
| 8/31/2024 | Listed for sale | $225,000$79/sqft |
Source: | ||
Public tax history
| Year | Property taxes | Tax assessment |
|---|---|---|
| 2024 | $3,534 -2.7% | $71,838 |
| 2023 | $3,632 +12.6% | $71,838 +41.1% |
| 2022 | $3,226 +1% | $50,908 |
Find assessor info on the county website
Neighborhood: 45240
Nearby schools
GreatSchools rating
- NAEarly Childhood CenterGrades: PK-KDistance: 0.4 mi
- 5/10Winton Woods Middle SchoolGrades: 7-8Distance: 1.6 mi
- 3/10Winton Woods High SchoolGrades: 9-12Distance: 1.6 mi
Get a cash offer in 3 minutes
Find out how much your home could sell for in as little as 3 minutes with a no-obligation cash offer.
Estimated market value
$272,600

