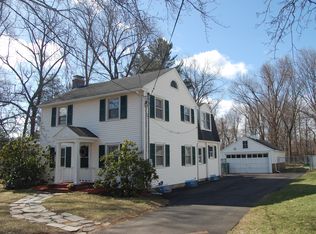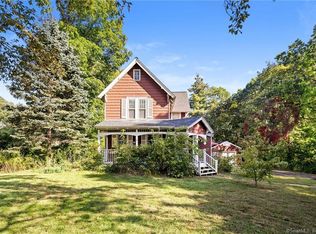Sold for $455,000
$455,000
691 Chapel Road, South Windsor, CT 06074
4beds
2,064sqft
Single Family Residence
Built in 1948
0.31 Acres Lot
$463,000 Zestimate®
$220/sqft
$3,198 Estimated rent
Home value
$463,000
$421,000 - $509,000
$3,198/mo
Zestimate® history
Loading...
Owner options
Explore your selling options
What's special
Welcome to this spacious 4-bedroom, 3-bathroom colonial, perfectly situated close to South Windsor schools and offering the ideal blend of classic charm and modern versatility. Featuring a legal in-law suite-a rare find-this home provides flexible living options for extended family, guests, or even rental potential. The in-law addition, built in 1993, offers convenient single-level living with its own private space, making it both functional and comfortable. Inside the main home, you'll find generously sized rooms, abundant natural light, and ample storage throughout-including a massive basement and extra storage space above the one-car garage. Don't miss your chance to explore this unique property-be sure to schedule a private showing!
Zillow last checked: 8 hours ago
Listing updated: August 01, 2025 at 05:34pm
Listed by:
Stacey Silvia 774-226-0988,
Lock and Key Realty, Inc 413-282-8080,
Michelle Drinkwine 413-636-4612,
Lock and Key Realty, Inc
Bought with:
David Cineus, RES.0816917
eXp Realty
Source: Smart MLS,MLS#: 24088852
Facts & features
Interior
Bedrooms & bathrooms
- Bedrooms: 4
- Bathrooms: 3
- Full bathrooms: 2
- 1/2 bathrooms: 1
Primary bedroom
- Features: Wall/Wall Carpet
- Level: Main
- Area: 169 Square Feet
- Dimensions: 13 x 13
Bedroom
- Features: Ceiling Fan(s), Walk-In Closet(s), Wall/Wall Carpet, Hardwood Floor
- Level: Upper
- Area: 230 Square Feet
- Dimensions: 10 x 23
Bedroom
- Features: Ceiling Fan(s), Hardwood Floor
- Level: Upper
- Area: 110 Square Feet
- Dimensions: 10 x 11
Bedroom
- Features: Wall/Wall Carpet, Hardwood Floor
- Level: Upper
- Area: 77 Square Feet
- Dimensions: 7 x 11
Primary bathroom
- Features: Stall Shower, Vinyl Floor
- Level: Main
- Area: 63 Square Feet
- Dimensions: 9 x 7
Bathroom
- Features: Vinyl Floor
- Level: Main
- Area: 30 Square Feet
- Dimensions: 6 x 5
Bathroom
- Features: Stall Shower, Vinyl Floor
- Level: Upper
- Area: 32 Square Feet
- Dimensions: 8 x 4
Dining room
- Features: Built-in Features, Wall/Wall Carpet, Hardwood Floor
- Level: Main
- Area: 120 Square Feet
- Dimensions: 10 x 12
Kitchen
- Features: Vinyl Floor
- Level: Main
Kitchen
- Features: Ceiling Fan(s), Vinyl Floor
- Level: Main
Living room
- Features: Bay/Bow Window, Wall/Wall Carpet
- Level: Main
- Area: 204 Square Feet
- Dimensions: 12 x 17
Living room
- Features: Fireplace, Wall/Wall Carpet, Hardwood Floor
- Level: Main
- Area: 230 Square Feet
- Dimensions: 10 x 23
Office
- Features: Wall/Wall Carpet
- Level: Main
- Area: 66 Square Feet
- Dimensions: 6 x 11
Sun room
- Features: Wall/Wall Carpet
- Level: Main
- Area: 104 Square Feet
- Dimensions: 13 x 8
Heating
- Hot Water, Oil
Cooling
- Wall Unit(s)
Appliances
- Included: Electric Range, Microwave, Refrigerator, Dishwasher, Washer, Dryer, Tankless Water Heater
- Laundry: Lower Level
Features
- In-Law Floorplan, Smart Thermostat
- Doors: Storm Door(s)
- Windows: Thermopane Windows
- Basement: Full,Storage Space,Interior Entry,Partially Finished,Concrete
- Number of fireplaces: 1
Interior area
- Total structure area: 2,064
- Total interior livable area: 2,064 sqft
- Finished area above ground: 2,064
Property
Parking
- Total spaces: 6
- Parking features: Attached, Paved, Driveway, Private
- Attached garage spaces: 1
- Has uncovered spaces: Yes
Features
- Patio & porch: Deck
- Exterior features: Rain Gutters
Lot
- Size: 0.31 Acres
- Features: Level
Details
- Parcel number: 713779
- Zoning: RR
Construction
Type & style
- Home type: SingleFamily
- Architectural style: Colonial
- Property subtype: Single Family Residence
Materials
- Vinyl Siding
- Foundation: Concrete Perimeter
- Roof: Asphalt
Condition
- New construction: No
- Year built: 1948
Utilities & green energy
- Sewer: Public Sewer
- Water: Well
- Utilities for property: Cable Available
Green energy
- Energy efficient items: Ridge Vents, Doors, Windows
Community & neighborhood
Location
- Region: South Windsor
Price history
| Date | Event | Price |
|---|---|---|
| 8/1/2025 | Sold | $455,000+1.1%$220/sqft |
Source: | ||
| 6/26/2025 | Pending sale | $450,000$218/sqft |
Source: | ||
| 5/27/2025 | Price change | $450,000-5.3%$218/sqft |
Source: | ||
| 5/6/2025 | Price change | $475,000-5%$230/sqft |
Source: | ||
| 4/22/2025 | Listed for sale | $500,000$242/sqft |
Source: | ||
Public tax history
| Year | Property taxes | Tax assessment |
|---|---|---|
| 2025 | $8,119 +3.3% | $228,000 |
| 2024 | $7,857 +4% | $228,000 |
| 2023 | $7,556 +15.5% | $228,000 +35.1% |
Find assessor info on the county website
Neighborhood: 06074
Nearby schools
GreatSchools rating
- 8/10Pleasant Valley SchoolGrades: K-5Distance: 0.4 mi
- 7/10Timothy Edwards SchoolGrades: 6-8Distance: 3.8 mi
- 10/10South Windsor High SchoolGrades: 9-12Distance: 3.2 mi
Schools provided by the listing agent
- Elementary: Pleasant Valley
- Middle: Edwards
- High: South Windsor
Source: Smart MLS. This data may not be complete. We recommend contacting the local school district to confirm school assignments for this home.
Get pre-qualified for a loan
At Zillow Home Loans, we can pre-qualify you in as little as 5 minutes with no impact to your credit score.An equal housing lender. NMLS #10287.
Sell with ease on Zillow
Get a Zillow Showcase℠ listing at no additional cost and you could sell for —faster.
$463,000
2% more+$9,260
With Zillow Showcase(estimated)$472,260

