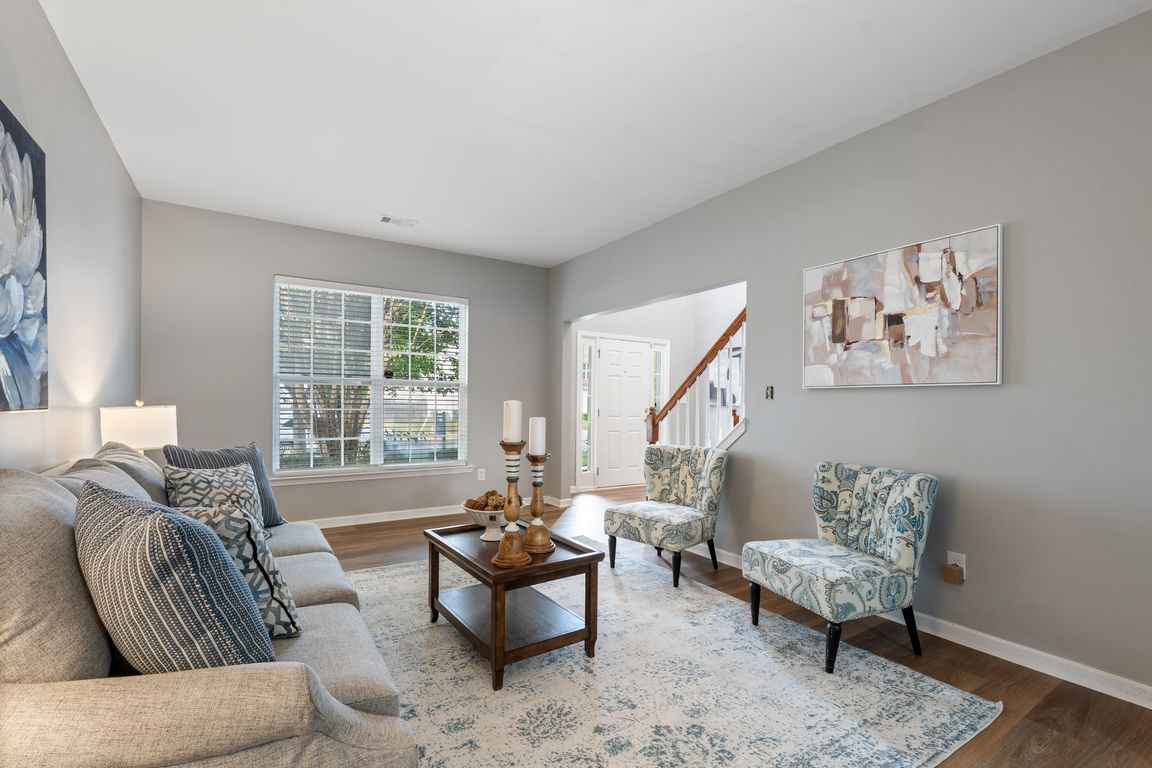Open: Sun 1pm-3pm

Active
$525,000
4beds
3,440sqft
691 Crosswinds Cir, Marietta, GA 30008
4beds
3,440sqft
Single family residence
Built in 2007
7,884 sqft
2 Attached garage spaces
$153 price/sqft
$500 annually HOA fee
What's special
Just 7 minutes from downtown Marietta Square, this 3,440 sq ft home is your classic dream come true. Beautifully maintained and thoughtfully designed, it offers multiple living spaces and an easy flow for entertaining or everyday living. The all-white kitchen is a standout in the neighborhood, featuring recessed lighting, plenty of ...
- 59 days |
- 241 |
- 15 |
Source: GAMLS,MLS#: 10621268
Travel times
Family Room
Kitchen
Primary Bedroom
Zillow last checked: 8 hours ago
Listing updated: December 04, 2025 at 04:40pm
Listed by:
Monarch Realty Partners 770-696-6278,
Real Broker LLC,
Lexi Blevins 678-613-1659,
Real Broker LLC
Source: GAMLS,MLS#: 10621268
Facts & features
Interior
Bedrooms & bathrooms
- Bedrooms: 4
- Bathrooms: 3
- Full bathrooms: 2
- 1/2 bathrooms: 1
Rooms
- Room types: Bonus Room, Den, Great Room, Laundry
Dining room
- Features: Seats 12+
Kitchen
- Features: Breakfast Room, Kitchen Island, Pantry
Heating
- Central, Natural Gas
Cooling
- Central Air
Appliances
- Included: Dishwasher, Disposal, Microwave, Refrigerator
- Laundry: Upper Level
Features
- Bookcases, Double Vanity, Split Bedroom Plan
- Flooring: Carpet, Hardwood
- Windows: Double Pane Windows
- Basement: None
- Attic: Pull Down Stairs
- Number of fireplaces: 1
- Fireplace features: Family Room
- Common walls with other units/homes: No Common Walls
Interior area
- Total structure area: 3,440
- Total interior livable area: 3,440 sqft
- Finished area above ground: 3,440
- Finished area below ground: 0
Property
Parking
- Total spaces: 2
- Parking features: Attached, Garage, Garage Door Opener, Kitchen Level
- Has attached garage: Yes
Features
- Levels: Two
- Stories: 2
- Patio & porch: Patio
- Exterior features: Other
- Fencing: Back Yard,Fenced
- Body of water: None
Lot
- Size: 7,884.36 Square Feet
- Features: Level
Details
- Parcel number: 17006400690
Construction
Type & style
- Home type: SingleFamily
- Architectural style: Brick Front,Craftsman,European,Traditional
- Property subtype: Single Family Residence
Materials
- Brick, Other
- Foundation: Slab
- Roof: Composition
Condition
- Resale
- New construction: No
- Year built: 2007
Utilities & green energy
- Sewer: Public Sewer
- Water: Public
- Utilities for property: Cable Available, Electricity Available, Natural Gas Available, Phone Available, Sewer Available, Water Available
Community & HOA
Community
- Features: Street Lights
- Security: Smoke Detector(s)
- Subdivision: Crosswinds
HOA
- Has HOA: Yes
- Services included: Other
- HOA fee: $500 annually
Location
- Region: Marietta
Financial & listing details
- Price per square foot: $153/sqft
- Tax assessed value: $460,490
- Annual tax amount: $1,558
- Date on market: 10/8/2025
- Cumulative days on market: 17 days
- Listing agreement: Exclusive Right To Sell
- Electric utility on property: Yes