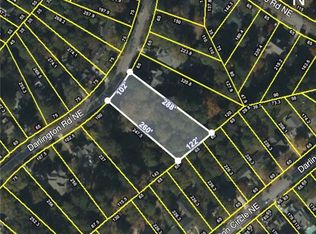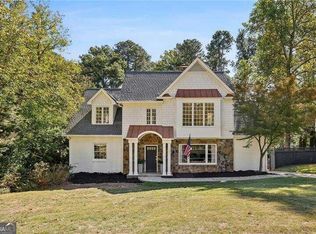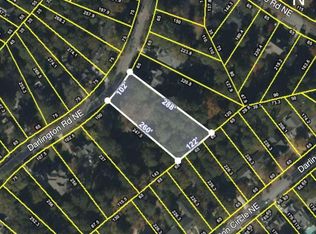Closed
$1,400,000
691 Darlington Rd NE, Atlanta, GA 30305
5beds
4,543sqft
Single Family Residence, Residential
Built in 1956
0.68 Acres Lot
$1,568,400 Zestimate®
$308/sqft
$8,315 Estimated rent
Home value
$1,568,400
$1.43M - $1.74M
$8,315/mo
Zestimate® history
Loading...
Owner options
Explore your selling options
What's special
Welcome home to 691 Darlington Road! Nestled beneath the leafy tree canopy of Buckhead’s sought after Peachtree Park neighborhood, European elegance meets urban seclusion on over a half-acre with the convenience of in-town living at your doorstep. Face stone and stained beam details call out French country cottage while interior finishes and features offer modern amenity. Greet guests at the covered flagstone front porch before welcoming them into a main level with gleaming hardwoods and elegant millwork. Entertain guests in the formal fireside living room or adjacent great room with vaulted ceiling and stone fireplace. The cook's kitchen features elegant cabinetry with gorgeous vent hood, down-lit showcase cabinetry detail, ample storage, oversized kitchen island, wet bar with wine fridge and separate ice maker, and appliances by Wolf and Cove. Enjoy holiday meals in the formal dining room surrounded by prominent wainscoting with pastoral views over the expansive back yard. Retire to your main-level primary suite with bright bay window, dual walk-in closets and primary bath with dual vanities, separate shower and tub, and water closet. A fantastic second level layout features a grand landing with French doors that open to the cozy upper-level front porch. Four additional bedrooms await, each with access to their own Jack-and-Jill bathrooms. Bonus space over the garage offers two rooms for the ideal home gym, rec room, yoga sanctuary, or additional bedroom space. Don't miss the upper-level laundry connections off the main hall. Enjoy the serenity of a fenced back yard complete with a wide kitchen/dining adjacent patio, mature hardwoods, and a variety of spaces ready for your vision. Have peace-of-mind with the encapsulated crawlspace beneath the home that offers standing-height space for storage or workshop. Frequent flyer? MARTA's Lindberg Station is a 5-minute off-peak drive. Be at TSA within 30-40 minutes without the hassle of the connector OR airport parking.
Zillow last checked: 8 hours ago
Listing updated: July 13, 2023 at 11:03am
Listing Provided by:
Jason Kersey,
Ansley Real Estate| Christie's International Real Estate 404-436-2399
Bought with:
DEBORAH BOYD BROWN, 228139
Ansley Real Estate | Christie's International Real Estate
Source: FMLS GA,MLS#: 7222686
Facts & features
Interior
Bedrooms & bathrooms
- Bedrooms: 5
- Bathrooms: 5
- Full bathrooms: 3
- 1/2 bathrooms: 2
- Main level bathrooms: 1
- Main level bedrooms: 1
Primary bedroom
- Features: Master on Main, Oversized Master
- Level: Master on Main, Oversized Master
Bedroom
- Features: Master on Main, Oversized Master
Primary bathroom
- Features: Double Vanity, Separate His/Hers, Separate Tub/Shower, Soaking Tub
Dining room
- Features: Separate Dining Room
Kitchen
- Features: Breakfast Room, Cabinets Stain, Kitchen Island, Stone Counters, View to Family Room
Heating
- Heat Pump, Natural Gas, Zoned
Cooling
- Ceiling Fan(s), Central Air, Heat Pump, Zoned
Appliances
- Included: Dishwasher, Disposal, Dryer, Gas Oven, Gas Range, Microwave, Range Hood, Refrigerator, Self Cleaning Oven, Washer
- Laundry: Laundry Closet, Laundry Room, Main Level, Upper Level
Features
- Bookcases, Crown Molding, Entrance Foyer, High Ceilings 9 ft Main, His and Hers Closets, Walk-In Closet(s), Wet Bar
- Flooring: Ceramic Tile, Hardwood
- Windows: None
- Basement: Crawl Space,Exterior Entry
- Attic: Pull Down Stairs
- Number of fireplaces: 2
- Fireplace features: Family Room, Living Room
- Common walls with other units/homes: No Common Walls
Interior area
- Total structure area: 4,543
- Total interior livable area: 4,543 sqft
Property
Parking
- Total spaces: 2
- Parking features: Driveway, Garage
- Garage spaces: 2
- Has uncovered spaces: Yes
Accessibility
- Accessibility features: None
Features
- Levels: Two
- Stories: 2
- Patio & porch: Covered, Front Porch, Patio
- Exterior features: Balcony, No Dock
- Pool features: None
- Spa features: None
- Fencing: Back Yard
- Has view: Yes
- View description: Trees/Woods
- Waterfront features: None
- Body of water: None
Lot
- Size: 0.68 Acres
- Features: Back Yard, Front Yard, Landscaped, Sloped, Wooded
Details
- Additional structures: None
- Parcel number: 17 004700020692
- Other equipment: None
- Horse amenities: None
Construction
Type & style
- Home type: SingleFamily
- Architectural style: European,Farmhouse,Traditional
- Property subtype: Single Family Residence, Residential
Materials
- Stone, Wood Siding
- Foundation: Block
- Roof: Composition,Shingle
Condition
- Resale
- New construction: No
- Year built: 1956
Utilities & green energy
- Electric: 220 Volts
- Sewer: Public Sewer
- Water: Public
- Utilities for property: Cable Available, Electricity Available, Natural Gas Available, Phone Available, Sewer Available, Water Available
Green energy
- Energy efficient items: None
- Energy generation: None
Community & neighborhood
Security
- Security features: Carbon Monoxide Detector(s), Smoke Detector(s)
Community
- Community features: Near Public Transport, Near Schools, Near Shopping, Near Trails/Greenway, Street Lights
Location
- Region: Atlanta
- Subdivision: Peachtree Park
HOA & financial
HOA
- Has HOA: No
Other
Other facts
- Road surface type: Asphalt
Price history
| Date | Event | Price |
|---|---|---|
| 7/10/2023 | Sold | $1,400,000-6.4%$308/sqft |
Source: | ||
| 6/20/2023 | Pending sale | $1,495,000$329/sqft |
Source: | ||
| 6/12/2023 | Contingent | $1,495,000$329/sqft |
Source: | ||
| 6/8/2023 | Listed for sale | $1,495,000+25.6%$329/sqft |
Source: | ||
| 6/2/2021 | Sold | $1,190,000+8.2%$262/sqft |
Source: Public Record Report a problem | ||
Public tax history
| Year | Property taxes | Tax assessment |
|---|---|---|
| 2024 | $18,137 +47.1% | $500,160 +6.9% |
| 2023 | $12,331 -22% | $467,840 |
| 2022 | $15,800 +10.4% | $467,840 +23.1% |
Find assessor info on the county website
Neighborhood: Peachtree Park
Nearby schools
GreatSchools rating
- 7/10Garden Hills Elementary SchoolGrades: PK-5Distance: 0.8 mi
- 6/10Sutton Middle SchoolGrades: 6-8Distance: 2.4 mi
- 8/10North Atlanta High SchoolGrades: 9-12Distance: 5.2 mi
Schools provided by the listing agent
- Elementary: Garden Hills
- Middle: Willis A. Sutton
- High: North Atlanta
Source: FMLS GA. This data may not be complete. We recommend contacting the local school district to confirm school assignments for this home.
Get a cash offer in 3 minutes
Find out how much your home could sell for in as little as 3 minutes with a no-obligation cash offer.
Estimated market value
$1,568,400


