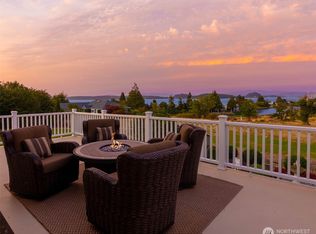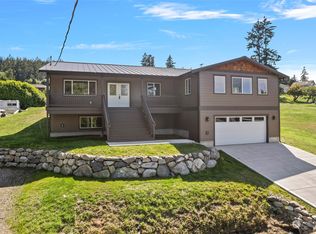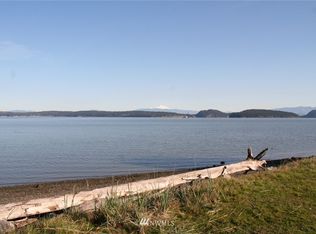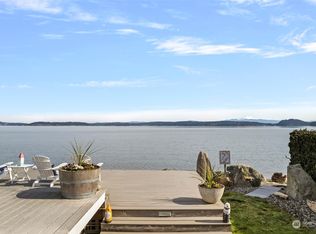Sold
Listed by:
Gavin Lang,
RE/MAX Gateway,
Kelli Lang,
RE/MAX Gateway
Bought with: NextHome 365 Realty
$489,000
691 E Maplewood Loop, Oak Harbor, WA 98277
2beds
1,230sqft
Single Family Residence
Built in 1983
0.32 Acres Lot
$486,700 Zestimate®
$398/sqft
$2,485 Estimated rent
Home value
$486,700
$428,000 - $555,000
$2,485/mo
Zestimate® history
Loading...
Owner options
Explore your selling options
What's special
Welcome home to easy one-level living with stunning water and mountain views! This 13,961 sq ft lot offers plenty of space to spread out while enjoying the comfort of a thoughtfully updated home. Inside, you’ll find fresh laminate flooring, plush new carpet, and a convenient washer/dryer. Both the interior and exterior have been refreshed with new paint, siding, and expansive decking—perfect for soaking in the view. Brand-new exterior windows and gutters are also on the way, adding even more value. With these improvements already underway, this home offers peace of mind and move-in ease. A rare opportunity to enjoy modern updates, wide-open water views, and the simplicity of single-level living!
Zillow last checked: 8 hours ago
Listing updated: October 25, 2025 at 04:04am
Offers reviewed: Sep 04
Listed by:
Gavin Lang,
RE/MAX Gateway,
Kelli Lang,
RE/MAX Gateway
Bought with:
Halsey Hopke, 129615
NextHome 365 Realty
Source: NWMLS,MLS#: 2426566
Facts & features
Interior
Bedrooms & bathrooms
- Bedrooms: 2
- Bathrooms: 2
- Full bathrooms: 2
- Main level bathrooms: 2
- Main level bedrooms: 2
Primary bedroom
- Level: Main
Bedroom
- Level: Main
Bathroom full
- Level: Main
Bathroom full
- Level: Main
Dining room
- Level: Main
Kitchen with eating space
- Level: Main
Living room
- Level: Main
Heating
- Fireplace, Stove/Free Standing, Wall Unit(s), Electric, Natural Gas
Cooling
- None
Appliances
- Included: Dishwasher(s), Dryer(s), Microwave(s), Refrigerator(s), Stove(s)/Range(s), Washer(s)
Features
- Flooring: Laminate, Vinyl, Carpet
- Basement: None
- Number of fireplaces: 1
- Fireplace features: Wood Burning, Main Level: 1, Fireplace
Interior area
- Total structure area: 1,230
- Total interior livable area: 1,230 sqft
Property
Parking
- Total spaces: 2
- Parking features: Attached Garage
- Attached garage spaces: 2
Features
- Levels: One
- Stories: 1
- Patio & porch: Fireplace
- Has view: Yes
- View description: Bay, Lake, Mountain(s)
- Has water view: Yes
- Water view: Bay,Lake
Lot
- Size: 0.32 Acres
- Features: Paved
- Topography: Level
Details
- Parcel number: S651500030090
- Special conditions: Standard
Construction
Type & style
- Home type: SingleFamily
- Property subtype: Single Family Residence
Materials
- Wood Siding
- Foundation: Slab
- Roof: Composition
Condition
- Year built: 1983
- Major remodel year: 1983
Utilities & green energy
- Electric: Company: Puget Sound Energy
- Sewer: Septic Tank, Company: Septic
- Water: Community, Company: Dugualla Bay Community
Community & neighborhood
Community
- Community features: Boat Launch, CCRs, Clubhouse
Location
- Region: Oak Harbor
- Subdivision: Dugualla Bay
HOA & financial
HOA
- HOA fee: $100 quarterly
Other
Other facts
- Listing terms: Cash Out
- Cumulative days on market: 3 days
Price history
| Date | Event | Price |
|---|---|---|
| 9/24/2025 | Sold | $489,000+2.1%$398/sqft |
Source: | ||
| 8/31/2025 | Pending sale | $479,000$389/sqft |
Source: | ||
| 8/28/2025 | Listed for sale | $479,000$389/sqft |
Source: | ||
| 10/1/2021 | Listing removed | -- |
Source: Zillow Rental Network Premium | ||
| 9/23/2021 | Listed for rent | $1,550$1/sqft |
Source: Zillow Rental Network Premium | ||
Public tax history
Tax history is unavailable.
Neighborhood: 98277
Nearby schools
GreatSchools rating
- 5/10Crescent Harbor Elementary SchoolGrades: K-4Distance: 3.2 mi
- 7/10North Whidbey Middle SchoolGrades: 7-8Distance: 4.8 mi
- 6/10Oak Harbor High SchoolGrades: 9-12Distance: 5.4 mi
Schools provided by the listing agent
- High: Oak Harbor High
Source: NWMLS. This data may not be complete. We recommend contacting the local school district to confirm school assignments for this home.

Get pre-qualified for a loan
At Zillow Home Loans, we can pre-qualify you in as little as 5 minutes with no impact to your credit score.An equal housing lender. NMLS #10287.



