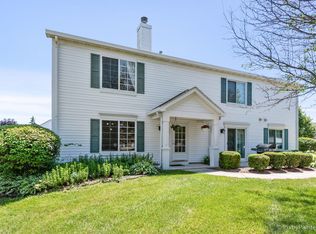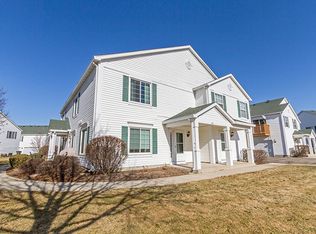Wow! Gorgeous all redone in the latest style & colors. Large open floor plan with volume ceilings. Separate entrance with front porch. Kitchen, pantry closet, white cabinets, all SS appliances, granite counters, island with additional seating, SS sink, pull down faucet, eat in area. Family room, sliding glass door to deck, plumbed for additional light or ceiling fan in ceiling. Master bedroom, good size walk in closet. Bathroom, separate shower has glass door & ceramic surround, soaker tub, white cabinets, dual sinks, granite, new lights, medicine cabinet. Hall linen closet. Laundry, room for full size washer/dryer, wire shelving. All new carpet, freshly painted, new lights. White woodwork, trim, doors. '19 SS refrigerator, SS microwave. Quick close possible.
This property is off market, which means it's not currently listed for sale or rent on Zillow. This may be different from what's available on other websites or public sources.


