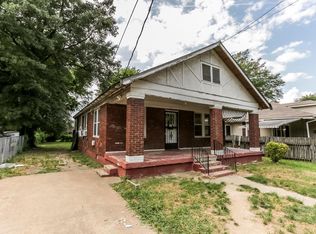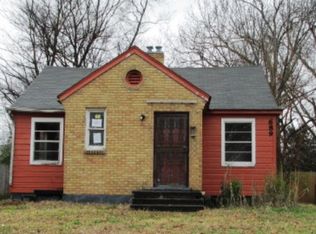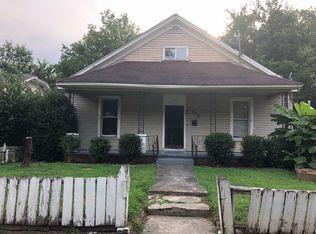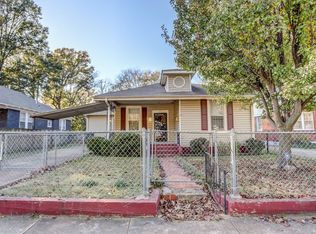Sold for $65,000 on 08/29/25
$65,000
691 Hillcrest St, Memphis, TN 38112
2beds
1,230sqft
Single Family Residence
Built in 1922
7,405.2 Square Feet Lot
$-- Zestimate®
$53/sqft
$916 Estimated rent
Home value
Not available
Estimated sales range
Not available
$916/mo
Zestimate® history
Loading...
Owner options
Explore your selling options
What's special
Investor opportunity in the heart of Memphis! This charming 2-bedroom, 1-bath single-family home features 1,230 sq ft of living space on a 0.17-acre lot with hardwood and tile floors throughout. Recent upgrades include a brand-new central A/C system and coil, some LED lights, interior paint updates, and a new roof, offering peace of mind and reduced capital expenses. The property is currently tenant-occupied with a long-term resident of 9 years on a month-to-month lease, paying $750/month with market rent potential around $900/month. This is a low-maintenance, income-producing property ideal for buy-and-hold investors seeking stable cash flow and future upside. There are many updated/ complete rehab homes in the area that have helped establish a strong rental market. Long-term tenant of 9 years, please do not disturb.
Zillow last checked: 8 hours ago
Listing updated: September 02, 2025 at 08:29am
Listed by:
Heath F Gooch,
STIXNBRIX
Bought with:
Christian Townsend
KAIZEN Realty, LLC
Source: MAAR,MLS#: 10201731
Facts & features
Interior
Bedrooms & bathrooms
- Bedrooms: 2
- Bathrooms: 1
- Full bathrooms: 1
Primary bedroom
- Features: Walk-In Closet(s), Hardwood Floor
- Level: First
- Area: 195
- Dimensions: 13 x 15
Bedroom 2
- Features: Shared Bath, Hardwood Floor
- Level: First
- Area: 144
- Dimensions: 12 x 12
Bedroom 3
- Dimensions: 0 x 0
Bedroom 4
- Dimensions: 0 x 0
Bedroom 5
- Dimensions: 0 x 0
Dining room
- Features: Separate Dining Room
- Area: 196
- Dimensions: 14 x 14
Kitchen
- Features: Updated/Renovated Kitchen, Pantry, Washer/Dryer Connections
- Area: 140
- Dimensions: 14 x 10
Living room
- Features: Separate Den
- Dimensions: 0 x 0
Basement
- Area: 144
- Dimensions: 12 x 12
Office
- Dimensions: 0 x 0
Bonus room
- Area: 140
- Dimensions: 7 x 20
Den
- Area: 210
- Dimensions: 14 x 15
Heating
- Central, Natural Gas
Cooling
- Central Air, Ceiling Fan(s), 220 Wiring
Appliances
- Included: Gas Water Heater, Range/Oven, Dishwasher
Features
- All Bedrooms Down, 1 or More BR Down, Primary Down, Split Bedroom Plan, Renovated Bathroom, Full Bath Down, Textured Ceiling, Cable Wired, Walk-In Closet(s)
- Flooring: Hardwood, Tile, Vinyl
- Windows: Double Pane Windows
- Basement: Crawl Space,Partial
- Attic: Pull Down Stairs
- Number of fireplaces: 1
Interior area
- Total interior livable area: 1,230 sqft
Property
Parking
- Parking features: Driveway/Pad, Storage
- Has uncovered spaces: Yes
Features
- Stories: 1
- Patio & porch: Porch
- Pool features: None
- Fencing: Wood,Chain Link,Wood Fence,Chain Fence
Lot
- Size: 7,405 sqft
- Dimensions: 50 x 150
- Features: Some Trees, Level
Details
- Parcel number: 038012 00006
Construction
Type & style
- Home type: SingleFamily
- Architectural style: Bungalow
- Property subtype: Single Family Residence
Materials
- Wood/Composition
- Roof: Composition Shingles
Condition
- New construction: No
- Year built: 1922
Utilities & green energy
- Sewer: Public Sewer
- Water: Public
Community & neighborhood
Security
- Security features: Security System, Smoke Detector(s), Burglar Alarm, Iron Door(s), Dead Bolt Lock(s), Wrought Iron Security Drs
Location
- Region: Memphis
- Subdivision: Hillcrest
Price history
| Date | Event | Price |
|---|---|---|
| 8/29/2025 | Sold | $65,000-13.3%$53/sqft |
Source: | ||
| 8/1/2025 | Pending sale | $75,000$61/sqft |
Source: | ||
| 7/21/2025 | Listed for sale | $75,000+134.4%$61/sqft |
Source: | ||
| 6/30/2025 | Sold | $32,000+700%$26/sqft |
Source: Public Record | ||
| 7/31/2014 | Sold | $4,000$3/sqft |
Source: Public Record | ||
Public tax history
| Year | Property taxes | Tax assessment |
|---|---|---|
| 2024 | $537 +8.1% | $8,150 |
| 2023 | $496 | $8,150 |
| 2022 | -- | $8,150 |
Find assessor info on the county website
Neighborhood: Berclair-Highland Heights
Nearby schools
GreatSchools rating
- 3/10Treadwell Elementary SchoolGrades: PK-5Distance: 0.8 mi
- 5/10Treadwell Middle SchoolGrades: 6-8Distance: 0.8 mi
- 2/10Douglass High SchoolGrades: 9-12Distance: 1.7 mi

Get pre-qualified for a loan
At Zillow Home Loans, we can pre-qualify you in as little as 5 minutes with no impact to your credit score.An equal housing lender. NMLS #10287.



