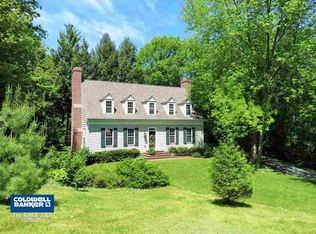Sold
$539,900
691 Mapleview Ct, Oneida, WI 54155
4beds
2,250sqft
Single Family Residence
Built in 1990
3.64 Acres Lot
$559,900 Zestimate®
$240/sqft
$2,919 Estimated rent
Home value
$559,900
$487,000 - $644,000
$2,919/mo
Zestimate® history
Loading...
Owner options
Explore your selling options
What's special
Nestled at the end of a long, winding road, this stunning 4-bedroom, 2.5-bath home on 3.64 wooded acres offers unmatched privacy and nature, with Trout Creek running through the property. The grand two-story family room makes a bold statement, while the main-floor suite features a tiled shower and soaking tub. Upstairs, three spacious bedrooms share a full bath with a tiled tub/shower. Enjoy hardwood floors, solid surface countertops, two fireplaces, in-wall speakers, and included kitchen and laundry appliances. Outside, relax by the firepit, on the deck, or in the garden shed. A 3-car garage with epoxy floors and cabinets, plus an in-ground sprinkler system, complete this exceptional home.
Zillow last checked: 8 hours ago
Listing updated: May 17, 2025 at 03:18am
Listed by:
Greg S Drusch 920-851-0395,
Cypress Homes, Inc.
Bought with:
Mark Olejniczak Jr
Mark D Olejniczak Realty, Inc.
Source: RANW,MLS#: 50303837
Facts & features
Interior
Bedrooms & bathrooms
- Bedrooms: 4
- Bathrooms: 3
- Full bathrooms: 2
- 1/2 bathrooms: 1
Bedroom 1
- Level: Main
- Dimensions: 15x15
Bedroom 2
- Level: Upper
- Dimensions: 17x13
Bedroom 3
- Level: Upper
- Dimensions: 14x11
Bedroom 4
- Level: Upper
- Dimensions: 13x11
Family room
- Level: Main
- Dimensions: 19x15
Formal dining room
- Level: Main
- Dimensions: 12x12
Kitchen
- Level: Main
- Dimensions: 15x10
Living room
- Level: Main
- Dimensions: 18x15
Heating
- Radiant
Cooling
- Central Air
Appliances
- Included: Dishwasher, Dryer, Microwave, Range, Refrigerator, Washer, Water Softener Owned
Features
- At Least 1 Bathtub, Vaulted Ceiling(s), Walk-In Closet(s), Walk-in Shower, Formal Dining
- Flooring: Wood/Simulated Wood Fl
- Basement: Full,Bath/Stubbed,Sump Pump
- Number of fireplaces: 2
- Fireplace features: Two, Gas, Wood Burning
Interior area
- Total interior livable area: 2,250 sqft
- Finished area above ground: 2,250
- Finished area below ground: 0
Property
Parking
- Total spaces: 3
- Parking features: Attached, Garage Door Opener
- Attached garage spaces: 3
Accessibility
- Accessibility features: 1st Floor Bedroom, 1st Floor Full Bath, Laundry 1st Floor, Level Drive, Stall Shower
Features
- Patio & porch: Deck, Patio
Lot
- Size: 3.64 Acres
- Features: Cul-De-Sac, Rural - Subdivision, Wooded
Details
- Parcel number: HB61712
- Zoning: Residential
- Special conditions: Arms Length
Construction
Type & style
- Home type: SingleFamily
- Property subtype: Single Family Residence
Materials
- Stone, Vinyl Siding
- Foundation: Poured Concrete
Condition
- New construction: No
- Year built: 1990
Utilities & green energy
- Sewer: Mound Septic
- Water: Well
Community & neighborhood
Location
- Region: Oneida
Price history
| Date | Event | Price |
|---|---|---|
| 5/16/2025 | Sold | $539,900$240/sqft |
Source: RANW #50303837 Report a problem | ||
| 5/14/2025 | Pending sale | $539,900$240/sqft |
Source: RANW #50303837 Report a problem | ||
| 2/16/2025 | Contingent | $539,900$240/sqft |
Source: | ||
| 2/14/2025 | Listed for sale | $539,900$240/sqft |
Source: RANW #50303837 Report a problem | ||
Public tax history
| Year | Property taxes | Tax assessment |
|---|---|---|
| 2024 | $6,418 -1.4% | $370,400 |
| 2023 | $6,509 +18.8% | $370,400 |
| 2022 | $5,477 +4.8% | $370,400 |
Find assessor info on the county website
Neighborhood: 54155
Nearby schools
GreatSchools rating
- 8/10Hillcrest Elementary SchoolGrades: PK-5Distance: 1.6 mi
- 7/10Pulaski Community Middle SchoolGrades: 6-8Distance: 8.6 mi
- 9/10Pulaski High SchoolGrades: 9-12Distance: 8.3 mi
Get pre-qualified for a loan
At Zillow Home Loans, we can pre-qualify you in as little as 5 minutes with no impact to your credit score.An equal housing lender. NMLS #10287.
