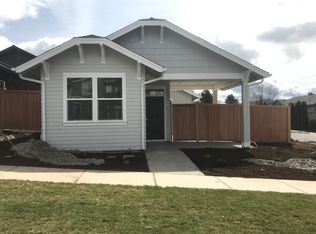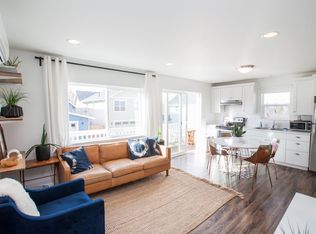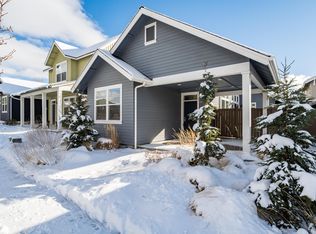Closed
$762,000
691 NE Vail Ln, Bend, OR 97701
3beds
3baths
1,791sqft
Single Family Residence
Built in 2015
4,356 Square Feet Lot
$757,100 Zestimate®
$425/sqft
$2,807 Estimated rent
Home value
$757,100
$704,000 - $818,000
$2,807/mo
Zestimate® history
Loading...
Owner options
Explore your selling options
What's special
Welcome to your new home or next investment- a beautifully maintained, like-new single-level home in the heart of Midtown Bend. This light-filled 2-bedroom gem features soaring ceilings, an open and efficient layout, with a fresh, modern feel throughout. Crisp kitchen features include quartz countertops, SS Kitchenaid appliance package and ample storgage. The home borders a neighboring property on over ¾ of an acre, creating a rare sense of space and privacy in the midst of this vibrant neighborhood. What really sets this property apart is the versatile ADU - perfect for multi-generational living, a separate home office, or a fantastic income-generating investment. Whether you're looking to live, work, or earn, this setup checks all the boxes. Located just blocks from Orchard Park, Hollinshead Park, Midtown Yacht Club, and so much more, you'll love the convenience of this thriving neighborhood. A unique blend of comfort, flexability, and location- this opportunity is not to be missed!
Zillow last checked: 8 hours ago
Listing updated: September 12, 2025 at 03:41pm
Listed by:
Varsity Real Estate 541-330-8540
Bought with:
Bend Premier Real Estate LLC
Source: Oregon Datashare,MLS#: 220200162
Facts & features
Interior
Bedrooms & bathrooms
- Bedrooms: 3
- Bathrooms: 3
Heating
- Ductless, Forced Air, Natural Gas
Cooling
- Ductless
Appliances
- Included: Dishwasher, Disposal, Dryer, Microwave, Oven, Range, Refrigerator, Washer
Features
- Ceiling Fan(s), Double Vanity, Kitchen Island, Linen Closet, Open Floorplan, Pantry, Primary Downstairs, Shower/Tub Combo, Solid Surface Counters, Tile Counters, Tile Shower, Vaulted Ceiling(s), Walk-In Closet(s)
- Flooring: Carpet, Laminate, Tile
- Windows: Vinyl Frames
- Basement: None
- Has fireplace: Yes
- Fireplace features: Family Room, Gas
- Common walls with other units/homes: 1 Common Wall
Interior area
- Total structure area: 1,166
- Total interior livable area: 1,791 sqft
Property
Parking
- Total spaces: 2
- Parking features: Alley Access, Attached, Garage Door Opener, Gravel
- Attached garage spaces: 2
Features
- Levels: Two
- Stories: 2
- Patio & porch: Patio
- Exterior features: Courtyard
- Fencing: Fenced
- Has view: Yes
- View description: Mountain(s), Neighborhood
Lot
- Size: 4,356 sqft
- Features: Drip System, Landscaped, Level, Native Plants, Sprinklers In Rear
Details
- Parcel number: 271498
- Zoning description: RM
- Special conditions: Standard
Construction
Type & style
- Home type: SingleFamily
- Architectural style: Craftsman
- Property subtype: Single Family Residence
Materials
- Frame
- Foundation: Stemwall
- Roof: Composition
Condition
- New construction: No
- Year built: 2015
Utilities & green energy
- Sewer: Public Sewer
- Water: Public
Community & neighborhood
Security
- Security features: Carbon Monoxide Detector(s), Smoke Detector(s)
Location
- Region: Bend
- Subdivision: Orchard Hill
Other
Other facts
- Listing terms: Cash,Conventional,FHA,VA Loan
- Road surface type: Paved
Price history
| Date | Event | Price |
|---|---|---|
| 9/12/2025 | Sold | $762,000-1%$425/sqft |
Source: | ||
| 8/7/2025 | Pending sale | $770,000$430/sqft |
Source: | ||
| 7/11/2025 | Price change | $770,000-3.1%$430/sqft |
Source: | ||
| 6/26/2025 | Price change | $795,000-2.5%$444/sqft |
Source: | ||
| 6/6/2025 | Listed for sale | $815,000$455/sqft |
Source: | ||
Public tax history
| Year | Property taxes | Tax assessment |
|---|---|---|
| 2024 | $4,914 +7.9% | $293,460 +6.1% |
| 2023 | $4,555 +4% | $276,630 |
| 2022 | $4,381 +2.9% | $276,630 +6.1% |
Find assessor info on the county website
Neighborhood: Orchard District
Nearby schools
GreatSchools rating
- 7/10Juniper Elementary SchoolGrades: K-5Distance: 0.6 mi
- 7/10Pilot Butte Middle SchoolGrades: 6-8Distance: 0.8 mi
- 5/10Bend Senior High SchoolGrades: 9-12Distance: 1.3 mi
Schools provided by the listing agent
- Elementary: Juniper Elem
- Middle: Pilot Butte Middle
- High: Bend Sr High
Source: Oregon Datashare. This data may not be complete. We recommend contacting the local school district to confirm school assignments for this home.

Get pre-qualified for a loan
At Zillow Home Loans, we can pre-qualify you in as little as 5 minutes with no impact to your credit score.An equal housing lender. NMLS #10287.
Sell for more on Zillow
Get a free Zillow Showcase℠ listing and you could sell for .
$757,100
2% more+ $15,142
With Zillow Showcase(estimated)
$772,242

