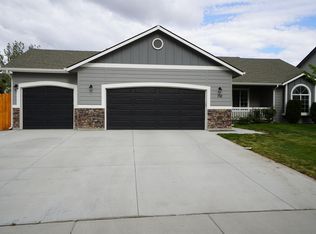Sold
Price Unknown
691 S Landore Ave, Kuna, ID 83634
5beds
3baths
2,133sqft
Single Family Residence
Built in 2016
8,799.12 Square Feet Lot
$428,000 Zestimate®
$--/sqft
$2,523 Estimated rent
Home value
$428,000
$402,000 - $454,000
$2,523/mo
Zestimate® history
Loading...
Owner options
Explore your selling options
What's special
Welcome home to this rare Kuna gem offering everything your heart desires—plus a little more! With RV parking and a spacious 3-car garage, you'll have room for all your toys and projects. Centrally located for easy access to schools, shops, and parks, this home is the perfect blend of convenience and comfort. Step inside to 2,130 square feet of inviting space featuring brand new flooring downstairs and a kitchen made for gathering—complete with a custom coffee bar for your morning rituals or evening wind-downs. The backyard is a private retreat, surrounded by freshly planted privacy trees and wired for a hot tub—just imagine unwinding under the stars. This home is designed for both relaxation and entertaining, with plenty of room to make lifelong memories. Don’t settle for ordinary when you can have extraordinary—schedule your tour today and see why this Kuna home is where your next chapter begins. Welcome Home!
Zillow last checked: 8 hours ago
Listing updated: October 30, 2025 at 10:39am
Listed by:
Terry Mclaughlin 208-863-4346,
ReDefined Real Estate, LLC
Bought with:
Tanner Helm
Jason Mitchell Real Estate
Source: IMLS,MLS#: 98955755
Facts & features
Interior
Bedrooms & bathrooms
- Bedrooms: 5
- Bathrooms: 3
- Main level bedrooms: 1
Primary bedroom
- Level: Upper
- Area: 225
- Dimensions: 15 x 15
Bedroom 2
- Level: Upper
- Area: 121
- Dimensions: 11 x 11
Bedroom 3
- Level: Upper
- Area: 132
- Dimensions: 12 x 11
Bedroom 4
- Level: Upper
- Area: 110
- Dimensions: 10 x 11
Bedroom 5
- Level: Lower
Dining room
- Area: 140
- Dimensions: 14 x 10
Family room
- Area: 255
- Dimensions: 17 x 15
Kitchen
- Level: Main
- Area: 154
- Dimensions: 14 x 11
Living room
- Level: Main
- Area: 255
- Dimensions: 17 x 15
Office
- Area: 130
- Dimensions: 13 x 10
Heating
- Forced Air, Natural Gas
Cooling
- Central Air
Appliances
- Included: Gas Water Heater, Dishwasher, Double Oven, Microwave, Oven/Range Built-In, Refrigerator
Features
- Bath-Master, Den/Office, Walk-In Closet(s), Breakfast Bar, Pantry, Kitchen Island, Granite Counters, Wood/Butcher Block Counters, Number of Baths Upper Level: 2
- Flooring: Carpet, Engineered Vinyl Plank
- Has basement: No
- Has fireplace: No
Interior area
- Total structure area: 2,133
- Total interior livable area: 2,133 sqft
- Finished area above ground: 2,133
- Finished area below ground: 0
Property
Parking
- Total spaces: 3
- Parking features: Attached, RV Access/Parking, Driveway
- Attached garage spaces: 3
- Has uncovered spaces: Yes
- Details: Garage: 32 x 23
Features
- Levels: Two
- Fencing: Full,Wood
Lot
- Size: 8,799 sqft
- Dimensions: 104 x 86
- Features: Standard Lot 6000-9999 SF, Garden, Irrigation Available, Sidewalks, Chickens, Auto Sprinkler System, Full Sprinkler System, Partial Sprinkler System, Pressurized Irrigation Sprinkler System
Details
- Parcel number: R8232310380
- Zoning: R1
Construction
Type & style
- Home type: SingleFamily
- Property subtype: Single Family Residence
Materials
- Frame
- Roof: Composition
Condition
- Year built: 2016
Details
- Builder name: CBH Homes
Utilities & green energy
- Electric: 220 Volts
- Water: Public
- Utilities for property: Sewer Connected, Broadband Internet
Community & neighborhood
Location
- Region: Kuna
- Subdivision: Sutters Mill Su
HOA & financial
HOA
- Has HOA: Yes
- HOA fee: $200 annually
Other
Other facts
- Listing terms: Cash,Conventional,FHA,VA Loan,HomePath
- Ownership: Fee Simple
- Road surface type: Paved
Price history
Price history is unavailable.
Public tax history
| Year | Property taxes | Tax assessment |
|---|---|---|
| 2024 | $1,832 -27.3% | $428,800 +2.2% |
| 2023 | $2,521 +10.4% | $419,400 -21.4% |
| 2022 | $2,284 -0.4% | $533,700 +35.2% |
Find assessor info on the county website
Neighborhood: 83634
Nearby schools
GreatSchools rating
- NAIndian Creek Elementary SchoolGrades: PK-5Distance: 0.8 mi
- 3/10Kuna Middle SchoolGrades: 6-8Distance: 1 mi
- 2/10Kuna High SchoolGrades: 9-12Distance: 2.1 mi
Schools provided by the listing agent
- Elementary: Indian Creek
- Middle: Kuna
- High: Kuna
- District: Kuna School District #3
Source: IMLS. This data may not be complete. We recommend contacting the local school district to confirm school assignments for this home.
