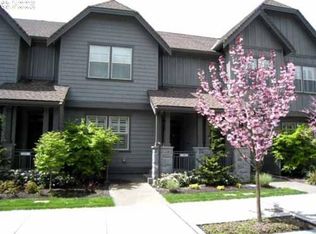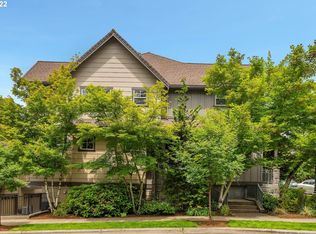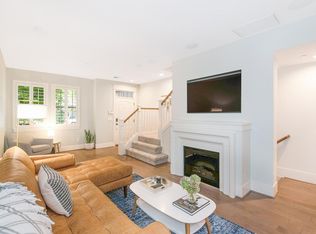Impeccably maintained townhome in sought after Peterkort. Built in 2005 & updated throughout w/new masterbath, interior painting,updated light fixtures & new carpet. Luxurious amenities including built-in vac, pre-wired surround sound, bamboo floors, tandem 2car garage & hi-ceilings.3 beds/2.5 baths, bonus/media room. Near freeway access, downtown PDX, Nike, Tech corridor, Max station & Public transport.
This property is off market, which means it's not currently listed for sale or rent on Zillow. This may be different from what's available on other websites or public sources.


